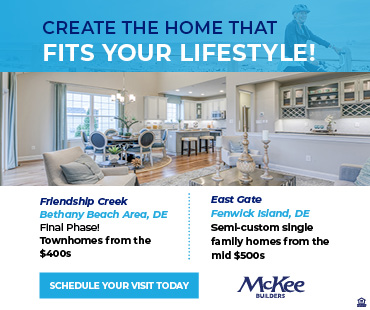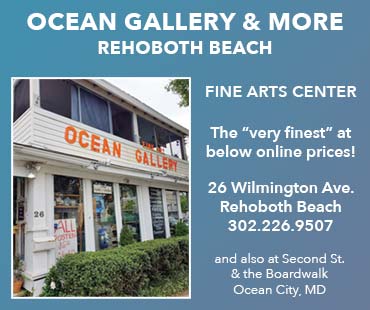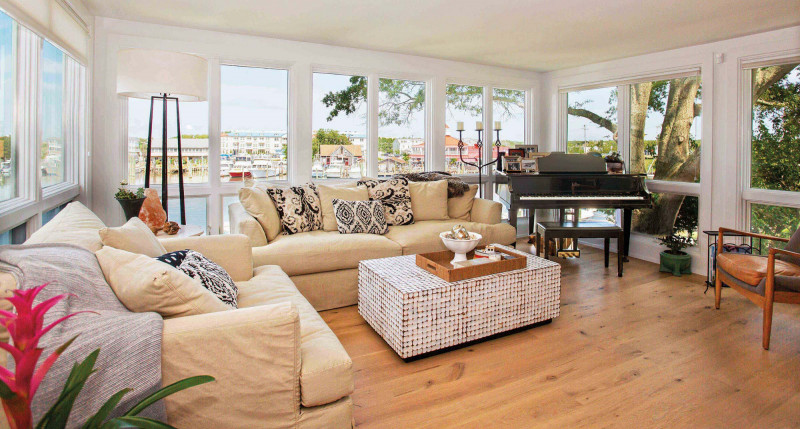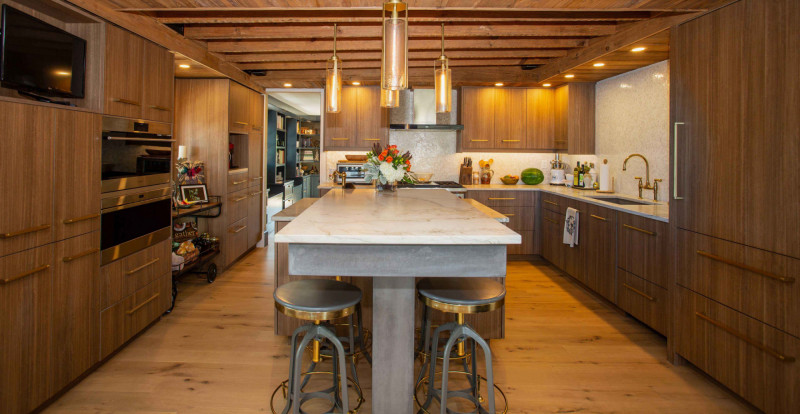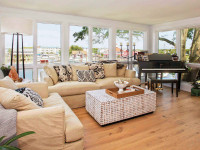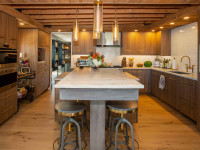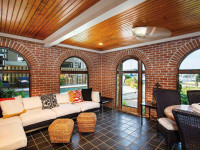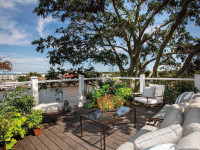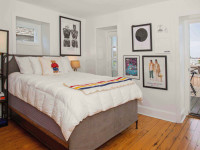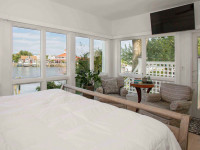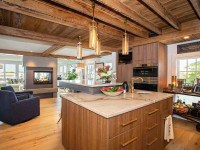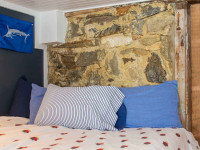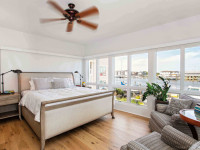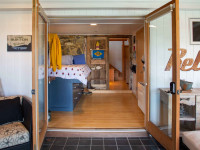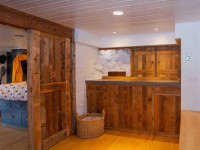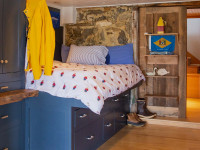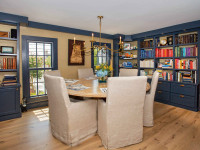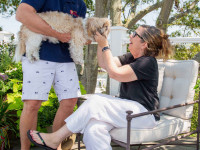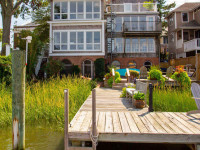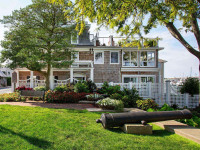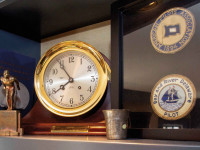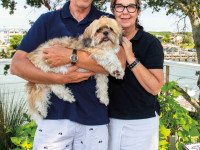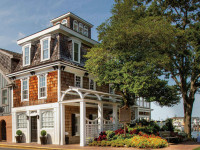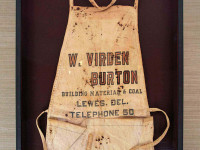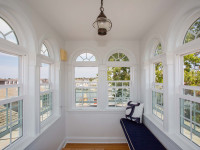A Place in History
The Burton family’s deep roots in Lewes made this Front Street home a natural fit
By Lynn R. Parks | Photographs by Carolyn Watson
From the October 2020 issue
When Riki Burton was introduced to then-Lewes homeowner Andy Putterman several years ago, she asked him details about where he lived. It turned out that Andy and his wife, Sharon, lived in a house in downtown Lewes, on Front Street and overlooking the Lewes-and-Rehoboth Canal, that Riki and her husband, Randy, had been admiring for years.
“Oh, that’s where we’re going to retire!” Riki told him.
Andy was a bit taken aback. Obviously, “he didn’t know about our plans,” Randy says.
But Andy told Riki that her retirement dreams might actually come true. The Puttermans’ daughter, a resident of Minneapolis, planned on starting a family in the next few years. When the baby arrived, the Puttermans planned to sell their vacation home and get an apartment in the Twin Cities area.
As sometimes happens, the pregnancy came before anyone expected it, and the Puttermans were ready to sell before the Burtons were ready to buy. “I just told him it was bad timing,” says Randy, owner of Burton Builders, near Lewes. “Riki and I were very disappointed at that, but it just wasn’t going to work out.”
The Putterman house went on the market. Potential buyers came and went; one couple, “very keen on buying,” Randy says, even traveled to Lewes from California to spend several days in the house before making up their minds. And still, the house remained for sale.
Finally, enough time elapsed that the Burtons could buy the house they had wanted for years. “This beautiful property was on the market for 17½ months!” Randy says. “But it never went under contract. It was shown a boatload of times, and it is very odd that this property would sit here for that long, be shown that many times, and not sell.”
Randy told Andy that he had one condition for the sale: that settlement on the property be held April 1 of last year, on what would have been his father’s 84th birthday. William Virden Burton Jr., aka “Bump,” died in 1999 at the age of 63. A retired river and bay pilot — and son of W. Virden Sr., who had three racing championships from the Lewes Yacht Club and who, at the time of his death in 1942, was inspector for the U.S. Quartermaster Corps at the Cambridge (Md.) Shipbuilders plant — Bump “would love this property,” Randy says.
Its connection to the area’s history and waterways was a big part of his attraction to the house, Randy says. In addition to being on the canal, directly across from the busy Fisherman’s Wharf, the house is the former office building of the Maritime Exchange. The Philadelphia-based exchange, which now has an office in the tower on the north end of Post Road in Cape Henlopen State Park, works to protect and promote the Delaware River’s commercial maritime industry.
On display in the Burton dining room are several family artifacts that pay tribute to Randy’s ancestors. (Burtons first arrived in what would become Delaware in 1668 and in Lewes in 1720. Riki, a native of Southern California, has shallower Sussex roots.) The artifacts include a carpenter’s apron from the W. Virden Burton Building Material and Coal company in Lewes, a silver cup from one of his grandfather’s wins at the Lewes Yacht Club, a trophy that his dad won at age 14 in a swimming race from Lewes Beach to the first breakwater and back, and a clock that “Bump” was given when he retired after 40 years with the pilots association.
“Riki and I are super happy that we were able to acquire this house,” Randy says. “We are a longtime, multi-generational Sussex County family, and we hope, as this house remained in the Marshall family for multiple generations [in the 19th and early 20th centuries], that it becomes the same for our family.”
The Burtons moved from Savannah Road to their new home in July of last year, following a renovation project of about four months. “It was a perfectly good house —” Randy says.
“— a lovely house,” Riki interjects.
“And nothing needed to be done to it,” her husband continues. “But following good contractor-ese, we went about tearing the whole thing up.”
The past is present
The Burton home was built in the last decade of the 18th century. Typical of old seaport homes, its foundation is made from rocks and bricks that ships traveling to the United States from Europe used as ballast. Once removed from the ships to make room for cargo, the counterweights were piled on Lewes Beach, Burton notes, and available for the taking.
That ballast foundation is still visible inside the lowest level of the house, which is below ground on the street side but at ground level on the canal side. Originally, that area was used as a stable for cattle. Nancy Grasing, a former Lewes postmaster and part of that Marshall family that owned the house for several generations, has told Randy that as a child, her grandmother had to herd the cattle across a footbridge to Lewes Beach, where the bovines spent the day grazing, and then herd them back at night.
There aren’t any cows on that ground floor now (or on Lewes Beach, for that matter). Instead, there’s a family room as well as a laundry room and a bedroom for the Burtons’ youngest son, Benny. Serving as the “headboard” for Benny’s bed is a wall of gray stone ballast.
One of two screened canal-level back porches was transformed in the renovation into a bunk room, with Murphy beds to accommodate visitors. The other porch, with brick arches and a stone floor, “feels like some old Italian villa on the waterfront,” Randy says. “I call it the grotto.”
The home’s main foyer is on the second story, on the Front Street level. There, the floor is covered in tiles of reclaimed Belgian bluestone, a type of limestone. Stairs to the ground floor descend from the foyer, which lacks a protective railing. To keep people from tumbling over, the Burtons placed a bench, made from reclaimed wood and parts of an old brass bed, on the tiles at the top of the stairwell.
Also on this story is the master bedroom, at the back of the house and with a wall of windows overlooking the canal. “The foot of the bed faces east,” Randy says. The sun rises at the corner of the bedroom, making it a nice place to wake up in the morning. And at night, with the lights along the shoreline reflecting in the water, “it’s a fabulous place to go to sleep at night, too.”
On the third level are the dining area (overlooking Front Street), the kitchen and, at the back of the house, a living room. The dining room was fashioned out of three rooms to allow plenty of space for the Burtons’ 7½-foot-diameter round table. With grass cloth wallpaper and built-in bookcases, dark blue to match the trim, the room “harkens back to the house’s historic roots,” Randy says. “My idea of this room was, well, you know — Caesar Rodney himself could have come and had dinner at this table.”
In contrast, the kitchen and living area are modern spaces, with overstuffed furniture and a see-through gas fireplace in the living room and polished quartz counters in the kitchen. The fireplace, as well as the support structure for the kitchen island counter, are made from slabs of poured concrete, in shades of gray.
In a nod to the home’s roots, beams throughout the area were left exposed. In the kitchen, the ceiling is the underside of the fourth-story floor.
“We really wanted to modernize the kitchen, but we didn’t want it to be jarring, with an old house,” Randy explains. With the exposed 250-year-old wood, “it really is a great juxtaposition that happens in the space.”
Not to mention the fact that “you can see through the living room to the canal when you’re cooking,” Riki says. “It’s a really great kitchen.”
Upstairs, on the fourth floor, is a bedroom suite. Two rear doors there open to a deck, about 16 by 30 feet, where Riki grows flowers and vegetables, even strawberries and blueberries, in planters and pots. “I’ve started to get some vines going on the side, for privacy and coziness,” she says.
On the very top of the house, accessible from a ladder that goes up from the bedroom suite, is a rectangular widow’s walk. With 10 windows, three on the two longer sides and two on the shorter sides, the space “has a 360-degree view of Lewes,” Randy notes. Lines of sight extend down Bank Street to Second Street and west to the Beebe medical center, along Front Street, east across the canal to the Harbor of Refuge and south toward Gills Neck Road.
More than a year after they bought it, the Burtons still enjoy telling “everybody that our ownership of this property is a story of fate and destiny,” Randy says. And he sees their ownership of it as a connection to his family’s past — and to the past of the community of which his family has so long been a part — as well as to the future.
“As Riki and I transition in our lives, this is the next stage,” he says. “What a fabulous place to be for that.”

