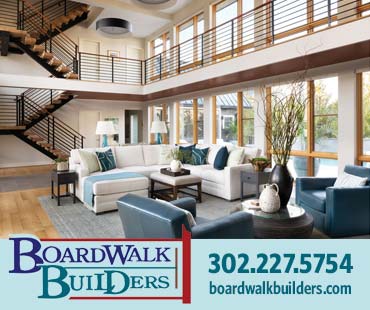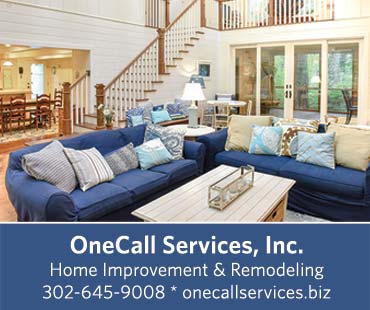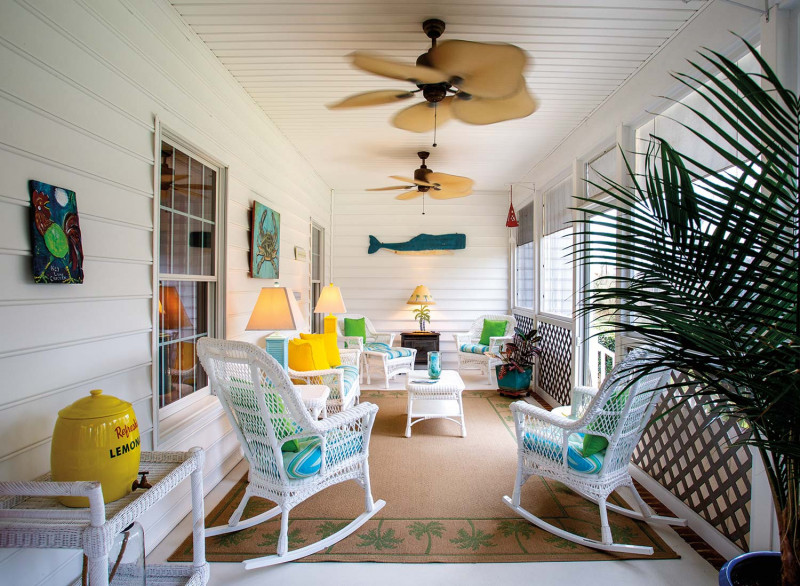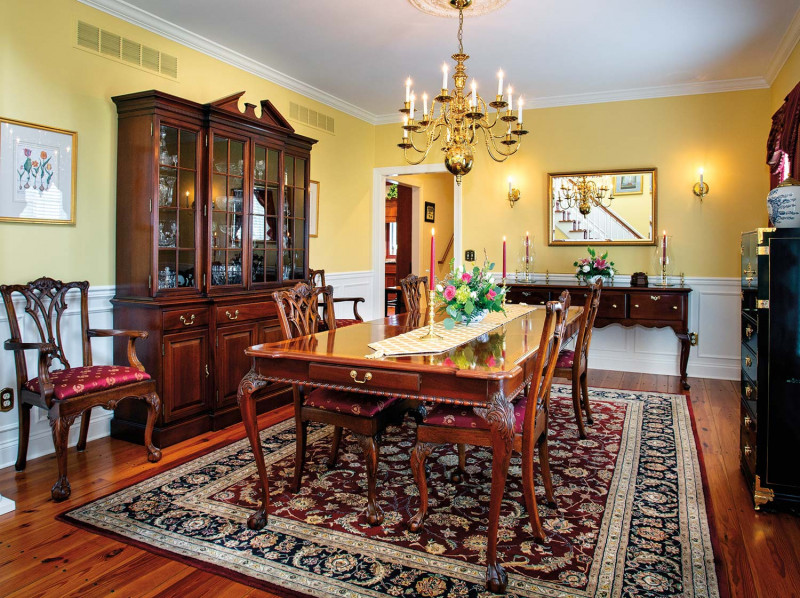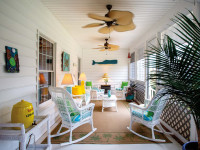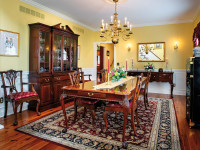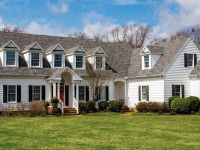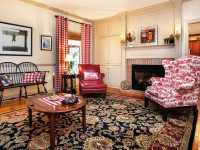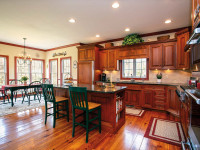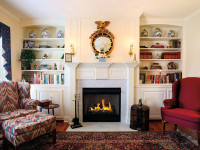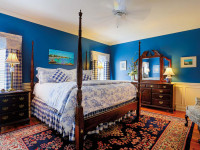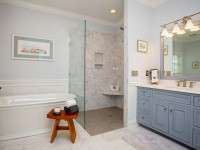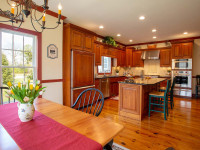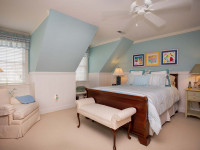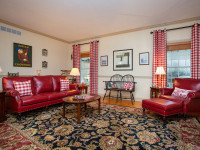A Touch of Williamsburg
Lewes-area home pays tribute to structures in Colonial-era Virginia town
By Lynn R. Parks | Photographs by Carolyn Watson
From the May 2020 issue
Linn Worrell knows exactly when it was that he fell in love with Colonial Williamsburg: May 1956, when his elementary-school class from Media, Pa., visited the Virginia living-history town. Adding to the area’s charm, especially for a young boy, Paramount Pictures was in town filming a movie about the area’s past. “Williamsburg: The Story of a Patriot,” starring Jack Lord, is still shown in the Colonial Williamsburg visitors center.
In 1975, Linn took his wife there, and she too fell in love. “When we came home [to Boothwyn, Pa.], we both knew that we wanted magnolias, crepe myrtles and a Colonial home,” Margie says.
The Worrells finished construction on just such a home, located in the small Ashburn development near Lewes, in 2003. It is based on plans published by William E. Poole Designs of Wilmington, N.C., for a house the firm calls the Appomattox.
With five dormer windows over four first-floor windows and a central front door, it closely resembles the Brush-Everard House in Williamsburg.
To find their perfect house, Margie and Linn had combed through issues of Colonial Homes magazine and made several trips to Williamsburg. They settled on the Appomattox not only because they liked its appearance, but because it has a back porch, something Margie wanted, and a back staircase, something Linn wanted.
The Worrells’ three-season back porch overlooks Black Hog Gut and the woods and wetlands that the creek winds through. In the backyard is a tool shed, octagonal and about 10 feet across — a downsized replica of the brick magazine in which Williamsburg Colonists stored arms and gun powder.
In decorating the first floor of their home, the couple remained true to the Early American theme. Colors are from the Williamsburg palette and several pieces of furniture are Colonial or Federal-style reproductions. (Federal-style design became popular right after the United States became a nation.)
“Everything is very traditional. I just feel very at home with that style,” says Margie, standing in the formal living room. Over the fireplace mantel is a gold-framed convex mirror in the Federal style, complete with an eagle perched on top. Blue-and-white spice jars, including two with “Delaware” printed on them, sit on shelves next to the fireplace. Also on the shelves are three Royal Doulton figurines: the classic balloon lady, a man selling masks and the “laird” of the manor. And on the hearth is a three-tier, wooden and brass Chinese wedding basket.
The adjacent dining room is also a formal space. Until a couple of years ago, walls above the white wainscoting were painted a rich burgundy. “But after 15 years, I just began to feel that it was too dark,” Margie says. She and Linn contacted Johnny Mancuso, general manager of JGM & Associates Custom Painting in Lewes, and had the room painted pale gold, Linn’s choice. “I’ve always wanted a yellow dining area,” he says. “It’s so cheerful.”
The family room, tucked behind the dining room, is a less formal area. Walls are off-white and the trim, including paneling around the fireplace, is painted the color of sand. Andrew Wyeth prints line one wall and in a corner sits a Windsor writing armchair, complete with an ink well and feather pen on the desk — ready to go in case inspiration strikes. The sofa and one chair and hassock are red leather; a second chair is covered in red toile.
In the kitchen, the windows have been left uncovered and the trim is painted brick-red (more properly, Benjamin Powell House red, named after one of the original homes in Williamsburg). The room is a reflection of the taverns in that historic town, Margie says. Plates depicting old tavern signs hang above the windows.
In another nod to the tavern look, the floors throughout the downstairs are made of variable-width (6-, 8- and 10- inch) pine boards. That includes the master bedroom, where the walls, above white wainscoting, are painted dark teal, almost navy blue.
The master bath, which the Worrells had renovated a couple of years ago, is painted pale gray and the quartz countertop and porcelain tiles are white and gray. Linn wanted the bathroom to have marble tile and countertops, something that Margie and their tile man, Jason Gillespy of Lewes, talked him out of. Margie and Jason did agree to compromise on the small alcove in the shower where shampoo sits, though. That area is backed with a piece of marble, carved to look like it is woven.
Upstairs are three guest bedrooms and Linn’s office, which is painted hunter green. In the bedrooms, “we have more beachy stuff to honor where we live,” Linn explains. Colors tend toward pastel shades, and in one room a built-in cabinet and shelf combination is in the shape of a sailboat.
Margie says that building and decorating their home has been a collaborative process: “This was a couple’s project. We are both history buffs and from the very beginning, we knew that we wanted a Williamsburg-replica home and that we wanted to decorate it with things that we’ve collected over the years.”

