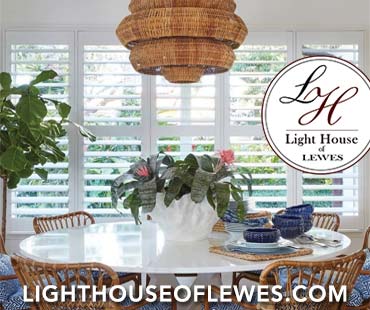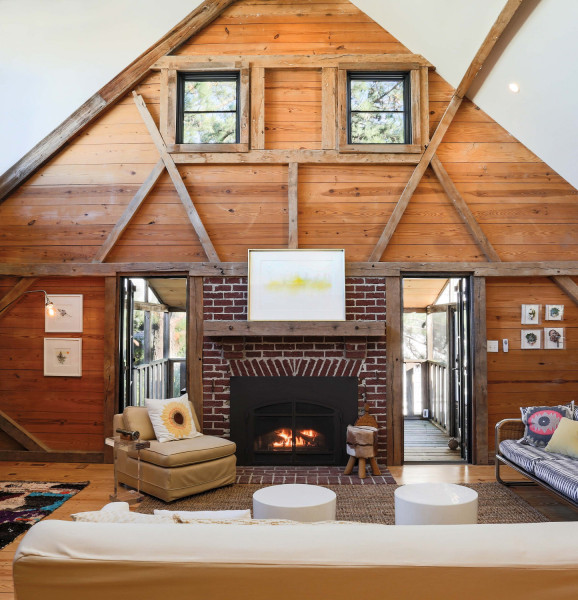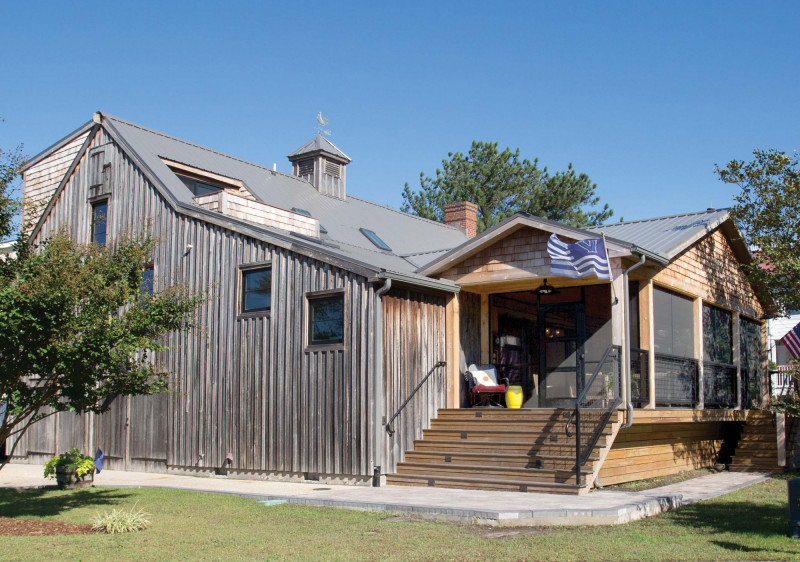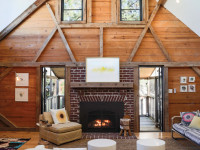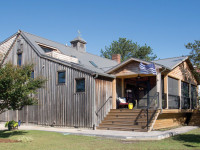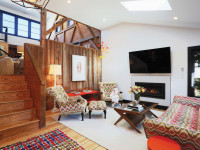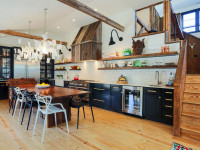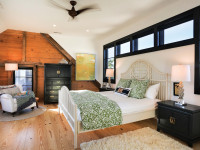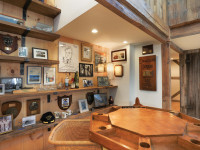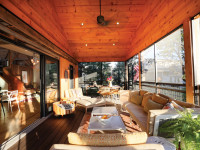Barn Yesterday
Lewes house tour showcase went from kitschy and dim to bright and breezy — without sacrificing its considerable country charms
By Chris Beakey | Photographs by Carolyn Watson
From the Holiday 2018 issue
Ted Hack and Patty Joyce were instantly intrigued on the September day in 2012 when they drove up to the barn that had been disassembled and transformed into a house two blocks from Lewes Beach. With its board-and-batten cypress siding and steeply pitched red-tin roof, it was easy to imagine the structure just the way it was 100 years or so ago, sheltering horses on a family farm in Frederica, just south of Barratt’s Chapel in Kent County.
That turned out to be both a good and bad thing when the preservation-minded couple stepped inside. On the upside, the structure brimmed with character due to its post-and-beam construction, plank-walled interior and sturdy wood floors.
On the downside …
“Ted was instantly smitten, but to be honest my first impression was ‘Oh my God, I’m walking into a Cracker Barrel,’” Patty says in late summer while sitting on the airy side porch several months after a significant renovation to the house they chose to purchase despite her reservations.
Her reaction is understandable based on photos taken of the home at the time. They show braided rugs on honey-colored pine floors, country-style quilts, and a living room decorated with ceramic roosters and farm implements. Collectively, the photos convey charming, cozy rooms offering refuge from long harsh winters as opposed to the breezy spaces the couple craved.
“I was overwhelmed by all of the country barn-themed decor, but as I got to know the house I came to love the rustic charm of the space,” Patty remembers. “I knew that when we remodeled our motto would be ‘Keep the charm; lose the tchotchkes.’”
From the beginning, she also felt the home was too dark. “On the first day, when we were walking through, I whispered to Ted, ‘We can get this house, but only if we get more skylights.’”
That wish never came true. For five years, renovations were on hold as the couple filled the home — which will be featured on the 45th Annual Christmas Tour of Lewes — with visiting family and friends most weekends. While they grew to love the town even more during that time, they knew it couldn’t be their permanent home without a reconfiguration of space and a significant infusion of light.
“I didn’t know what to do — didn’t want to leave but didn’t want something boxy and new,” Patty recalls. “But then we drove past an old Lewes cottage that had been totally redone. It was beautiful and modern but still looked like a cottage.”
That reaction sums up the mindsets of Stephanie Boright and Justin Travis, partners in Coastal Cottage Renovations, who masterminded the transformation the barn home received.
“I’m from New England, so I love shingles and big windows, and have been really fortunate to find local craftspeople who share my vision,” Stephanie says with a nod toward Justin, who manages the building process around her designs. “There’s nothing more exciting to us than transforming a home by preserving its unique and historic qualities.”
The renovating duo realized that could be a tall order when they first toured the former barn. Like the owners, they had no love for the “country kitchen” tucked into an interior space without natural light, or the large wooden post that hindered the placement of furniture near the center of the home, or the tight, awkward layout of rooms.
Fortunately for Ted and Patty, the builders felt more inspired than daunted as they reimagined the space, and recommended three key elements to the renovation.
The first was to move the kitchen from its previous location alongside the second floor living room down to the home’s entrance level. It’s now a bright and airy space under a 14-foot ceiling, where cooks and their friends enjoy a 20-foot expanse of windows looking out to the screened porch and the forest along the Lewes-and-Rehoboth Canal.
The second was also an answer to the homeowners’ desire for sunlight and open spaces: a dormer addition that runs the full length of the home’s upper floor and overlooks the living room below. Thanks to large new windows, the living room is topped with views of the sky and filled with light that also flows into the adjacent step-down kitchen and family room, which has also been refashioned with larger windows.
The dormer also brought another benefit: more space and light to a new third-floor master bedroom, which occupies what had formerly been a dark, angular space in the barn’s hayloft. The reconfiguration also gives the homeowners their own space separate from the guest bedrooms, which are located on the home’s second floor.
The third key element of the renovation can be seen in the abundance of modern materials contrasting pleasantly with historic elements throughout the home.
The new kitchen features a quartz countertop, stainless steel appliances, and a custom-crafted walnut dining table made by Robert Kaufmann, a Lewes-based woodworker.
Ryan Rae from Northend Reconstructed in Milton built the kitchen’s open wooden shelves, which offer a rustic counterbalance to a backsplash covered by modern tiles in “Neri white,” and tie in with new ceiling beams repurposed from elsewhere in the home.
With sleek vanities and wood accents, the home’s new bathrooms also have a fresh, modern feeling while still nodding to its rural heritage.
Taken together, the changes to the home convey a sense of craftsmanship and precision that can only come with careful planning. Unlike many builders, however, the renovation team also accommodated mid-course corrections. Construction was already well underway when Patty decided she wanted to surprise her husband with the construction of an “I love me” wall in the living room. With horizontal planks and more custom-made shelves, the area showcases honors and memorabilia from Ted’s 30 years of service prior to his retirement as a captain in the U.S. Navy. While blending seamlessly with the room’s architecture, the space deepens the couple’s personal connection to their newly refurbished home.
Another outstanding feature of the renovation came from resisting the urge to cover the original wood in gallons of white paint.
“Stephanie kept telling me, ‘Let’s just wait on that — see how it looks after the new dormer and window are in,’” Patty recalls as sunlight streams through the living room. “Turns out she was right.”



