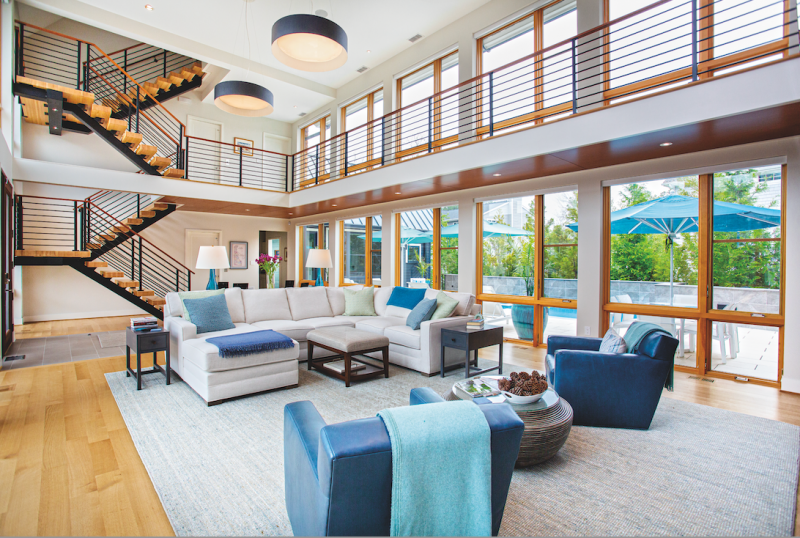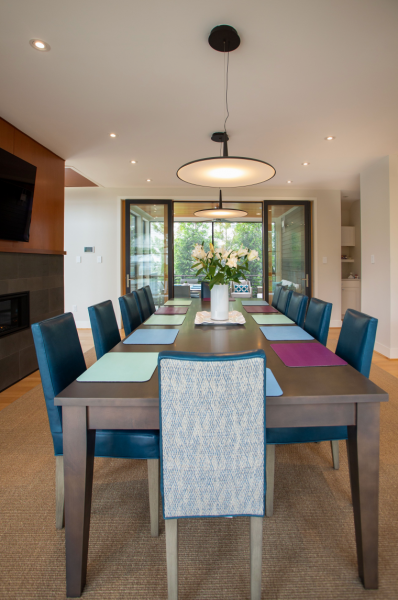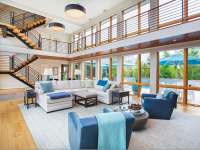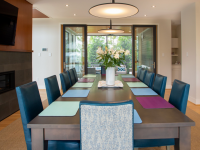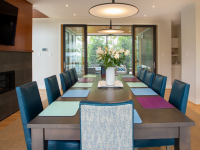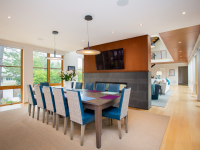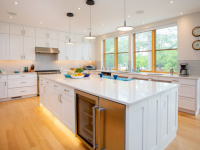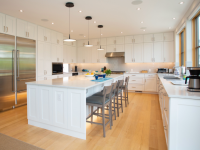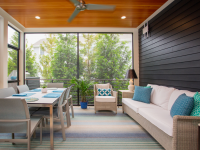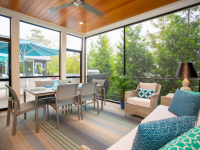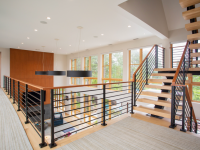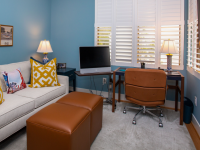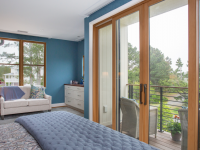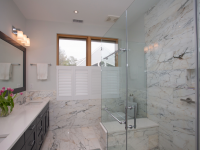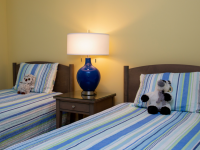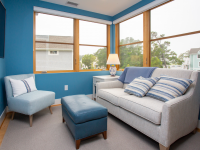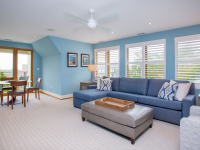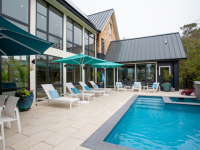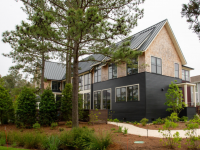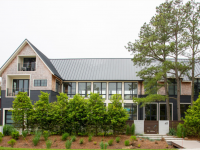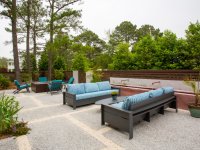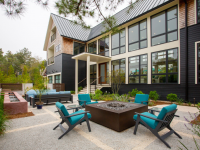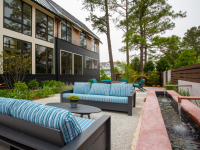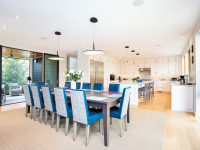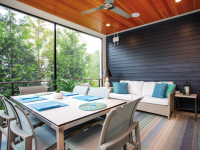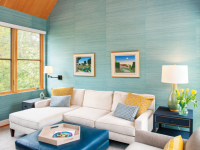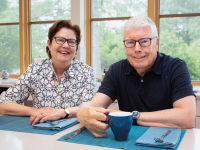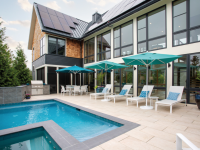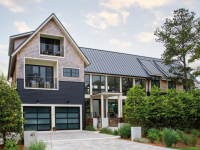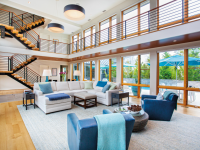Beautiful and Sustainable
Modern North Shores home combines eye appeal and energy efficiency
By Lynn R. Parks | Photographs by Carolyn Watson
From the August 2022 issue
The two-car garage in the North Shores home of Michael Timmeny and Cathy Connor is spotless. The couple’s Teslas, each attached to its own charging station, are gleaming and the concrete floor looks like it was painted yesterday.
Lining the walls are vintage posters from the General Motors heritage collection, promoting sedans, station wagons and convertibles from the 1950s. Below them hang framed car ads from the same time period, clipped out of newspapers and magazines.
“We tried to make it look like a showroom,” Michael says. It’s a tribute to his job at a dealership as a high schooler, as well as to his father, John, who worked for Don Allen Chevrolet at West 57th Street and Broadway in New York City — advertised at the time as the largest Chevy dealership in the country. The older Timmeny ran the service department there.
Above the garage, on the second and third floors, are what Michael and Cathy call their home’s terraces, balconies that are inset so their railings are flush with the exterior walls. They don’t spend a lot of time out there, Michael acknowledges. “But we go out to check the temperature, take a look at the ocean or see what’s going on on our street,” he says. “We have a prominent neighbor, you know.” (Hmm … wonder who that could be.)
Construction on the Timmeny-Connor home was started in October 2019 and completed in December of the following year. The contractor was Rehoboth-area Boardwalk Builders and the architect was Stephen Lawlor of Washington, D.C.
“We have a beautiful 1897 home in Washington, late-Victorian and very traditional, and we wanted this to be different — modern and as sustainable as we could make it,” Michael says. The sustainability includes solar panels on the roof; the largest monthly electric bill for the nearly 6,600-square-foot home has been just $30, he notes.
At the center of the house is a two-story great room with full-height window-walls on the east and west sides. An interior, elevated walkway, or “bridge,” runs along the west wall and connects the guest rooms on the second floor of the north end of the house to Michael and Cathy’s bedroom suite on the south end. On the third floor, under the eaves, is the “loft,” complete with a sitting area, games table, bedroom and bathroom.
Other than in the great room and kitchen, which are painted off-white, the walls are shades of blue, turquoise, even a bit of yellow. “We like a lot of color,” Cathy explains. Interior designer Suzanne Manlove of Arlington, Va., “called the paints that we chose ‘sea-glass colors.’”
Window trim throughout the house is unpainted pine, appropriate for a beach area, Michael says. Floors and stair treads are oak, chosen for its durability, and banisters, on top of metal railings, are ipe (pronounced ee-pay).
The C-shaped sofa in the great room is white and two swivel leather chairs are teal. The fireplace surround is gray ceramic tile; above it, an expanse of mahogany stretches up to the ceiling to form a decorative tower.
A second, similar tower is located in the nearby den. Walls in that room are papered with blue grass cloth and the ceiling is covered in pine boards, specially chosen for their lack of knots.
The dining area features a large table that can seat 12. Like the swivel chairs in the great room, the dining room chairs are teal leather, complemented by diamond-patterned cloth on the backs.
Wooden cabinets in the kitchen are painted white and have stainless steel handles. Counters are quartz, again chosen for durability.
Cathy and Michael say that when they first moved in, the kitchen — including its 12-foot-long island — seemed too big. “But we had our first family gathering, a celebration for my father’s 90th birthday, over Mother’s Day weekend, with 12 people here,” Cathy adds. “We had vegetarians here, and vegans, and we needed every single bit of space for cooking.”
Landscaping for the property was done by Kimmel Studio Architects in Annapolis. Trees, including evergreen hollies, provide some privacy for the nearly all-glass house, as well as for its pool, at the back of the house, and patio, at the front. At the edge of the patio, right behind the hollies, is a fountain: a long, stuccoed trough into which water splashes from four copper spigots.
During construction of the home, Michael kept close track of progress. “I must have been Boardwalk Builders’ most annoying client. I literally called every day at 9 a.m. and again at 5 p.m. But we were in D.C., and couldn’t be here, and the project was fun, like putting Legos together: Will this work? Will that work? I was super into it.”





