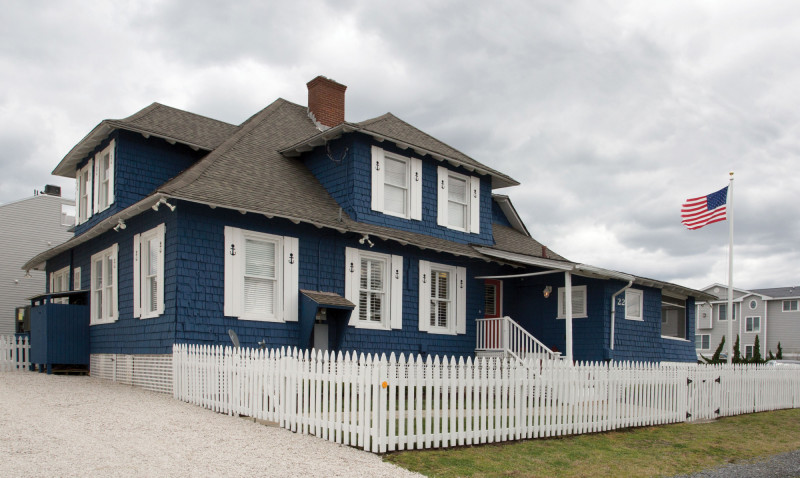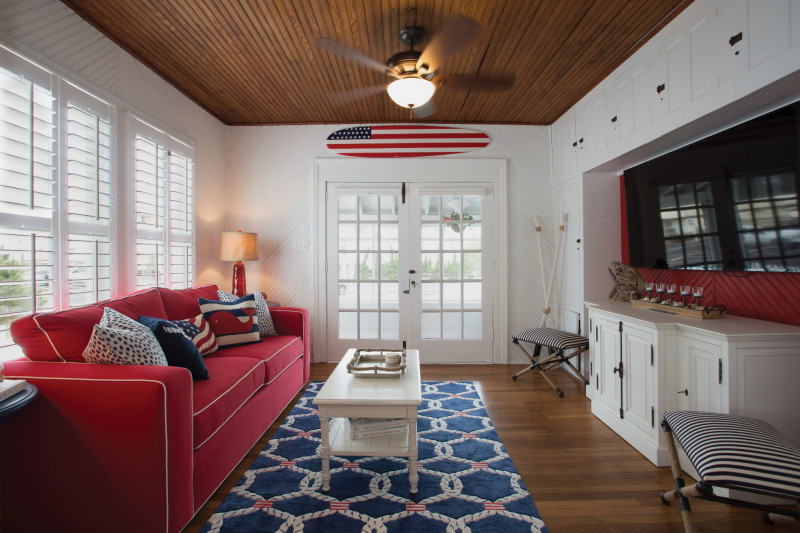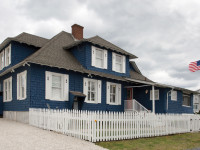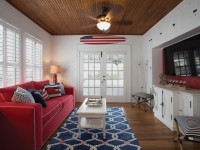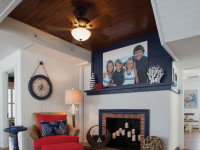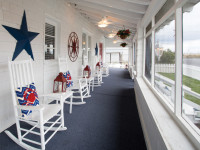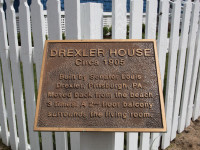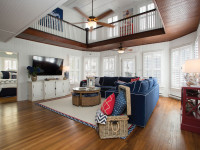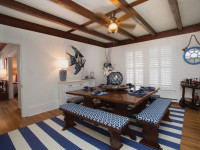Building on the Past
Homeowners embrace the history of their century-old house
By Lynn R. Parks | Photographs by Carolyn Watson
From the July 2017 issue
Louis and Elizabeth Drexler moved their young family to Bethany Beach from Pittsburgh in 1904, the same year that the fledgling community opened its own post office, a branch of the one located in Ocean View. The Drexlers were leading members of the Christian Church, which aimed to establish a summertime meeting place near the Atlantic.
The next year, Louis and Elizabeth built a seaside home a block north of Garfield Parkway. That house, still largely in its original condition but now sitting a block west of the beach, will be one of eight homes on this year’s Beach and Bay Cottage Tour, sponsored by the Friends of the South Coastal Library.
Its new owners are Tracy and Clint Heiden of McLean, Va. “We love it here,” says Tracy. “My husband is a big traditional family guy. We wanted a place with some history to it, a place where everybody could be together and where we could build our own memories on that history.”
The Heidens bought the house in March 2016 from descendants of Elizabeth and Louis Drexler, who served in the state House and state Senate and ran unsuccessfully for Congress in 1912 as a member of Theodore Roosevelt’s Progressive Party. The Drexler family, which moved the cottage to its current location, had used it as a boardinghouse — room numbers 1 through 7 are still on the bedroom doors.
“My husband found the house and said that he wanted me to look at it,” Tracy recalls. “He told me to keep an open mind,” but at first sight she wasn’t smitten. The home’s interior cherry wainscoting — sometimes with boards that are perpendicular to the floor, sometimes at a 45-degree angle, but found in every room and closet — was covered with dark stain, as were its cherry wood ceilings and oak floors.
“All that dark wood,” Tracy notes. “I just said, ‘You’ve got to be kidding me!’”
But then they had the home inspected, and discovered that it was completely free of any mold, mildew or termite damage. “That really showed the quality of the construction and how well it was preserved,” Tracy says. She came to appreciate the house’s history and its unique aspects: a mezzanine gallery above the family room; a small bedroom off the front porch, presumably for a member of the boardinghouse staff; built-in cabinets in the foyer and kitchen and a built-in china closet in the dining room, all with their original hardware.
And there are also many large double-hung, single-glazed windows, original to the structure. “They have been here hurricane after hurricane, and have withstood everything, without allowing any water damage,” Tracy says. “This is just a solid-built house.”
The renovation was started in spring 2016 and completed last August. The Heidens hired Shay Gallo Construction to do the work, which included painting the wainscoting (white in some rooms, light blue in others) and sanding and refinishing the floors. Workers painted the balusters on the stairway railing and on the railing around the mezzanine gallery, which had been dark, and stained the handrails, finishing them with a shiny glaze. The steps themselves were repainted brownish-red, the color they were when Tracy and Clint bought the house.
“Shay knew exactly what we wanted,” Tracy notes. “He was so excited that somebody wanted to keep an old cottage-style home, instead of tearing it down for new construction.”
Furnishings and accoutrements throughout are red, white and blue to create “a classic nautical look,” Tracy says. She got help from Erica Ellison, a designer with C&E Furniture of Fenwick Island, whom Tracy calls “phenomenal.”
The bedrooms remain as they were, except for No. 3 (next to the kitchen and now a storage area and part of a bathroom) and No. 4 (off the front porch and now used for storage). A small bathroom next to that room, which also opens onto the front porch, got a new toilet but still has the fun wallpaper that it had: yellow and green with cartoon elephants, hippos, zebras and tigers.
The home’s foyer, which was where boardinghouse guests checked in, is now an entertainment and playroom for the Heiden children — twins Haley and Hunter, 11, Hope, 15, and Austin, 20 — with games stored in the built-in cabinets. A 1,000-pound safe that was in a corner there when the family bought the house had to be blown apart, and its pieces carried out with a forklift. Disappointingly (though humorously), nothing was in the safe but notes from Drexler grandchildren, written on paper plates and telling the adults that they had cracked the code to get into the safe.
The dining room still has the Drexlers’ dark-wood table, 6 feet square and with a Lazy Susan in the middle. A cushioned bench sits on each side. “We love it when we all gather here,” Tracy says. The family had Thanksgiving dinner there and “it was great.”
Next to the china closet is a small door, about a foot tall, through which boardinghouse staff in the kitchen could pass food.
Aside from the bathrooms, the kitchen is the one room in the house that was nearly completely redone. Still there is a wall of built-in cabinets original to the house; new cabinets complement their style. The floor is covered with porcelain tiles that look like wide boards.
The screened porch, which stretches across the front of the house, is furnished with five white rocking chairs. “We love sitting out here,” Tracy says; the Heidens’ dogs, year-old labradoodle sisters Tigger and Winnie, also enjoy being on the porch, monitoring the people and canines walking by.
Hanging on the front porch wall is a sign, announcing that the cottage has a new name. “Blue Haven,” it says. “Established 2016.”
“We are just thrilled with our house,” Tracy says. “It really is our happy place — our little piece of heaven.”





