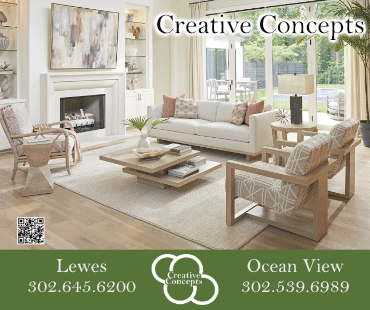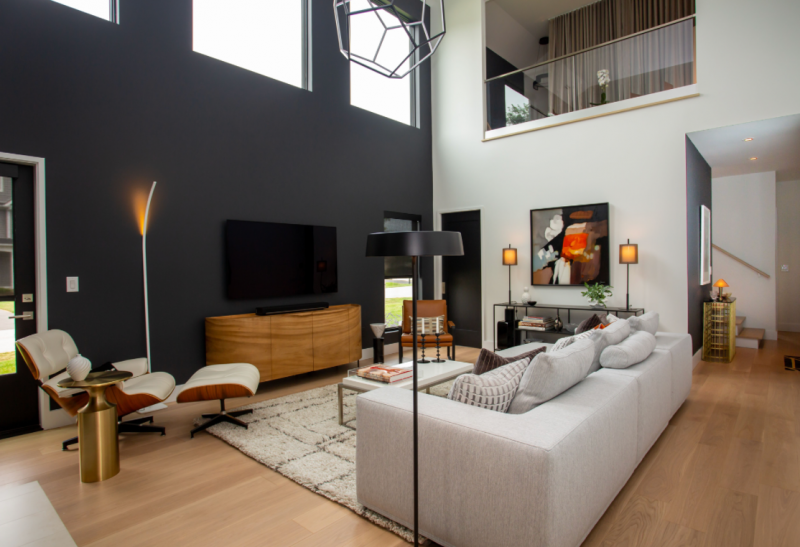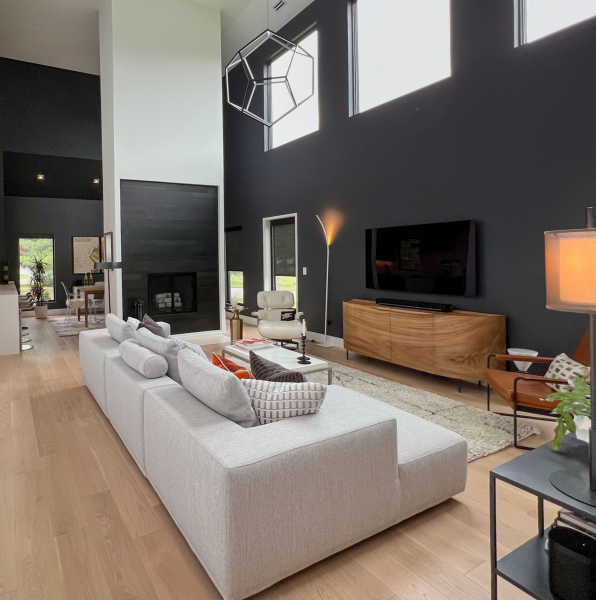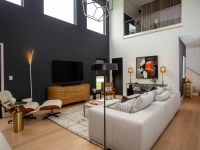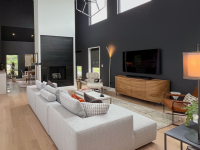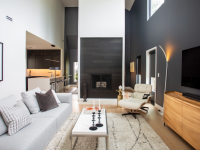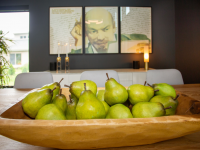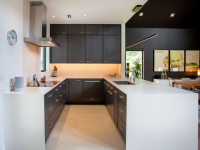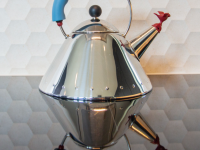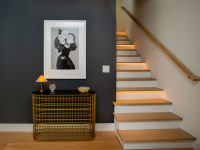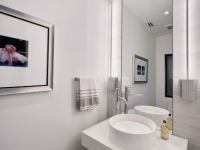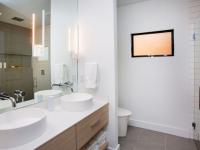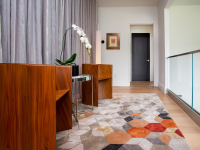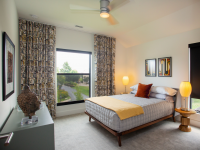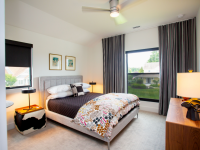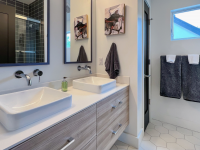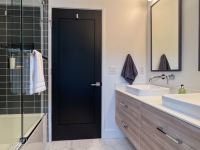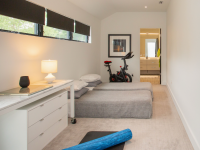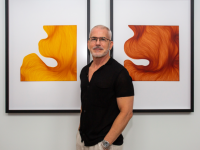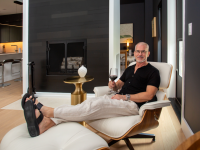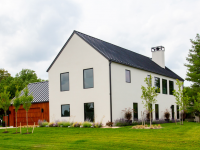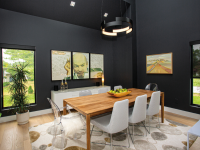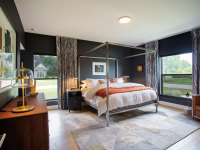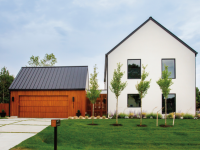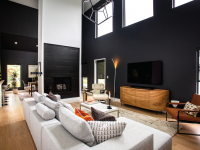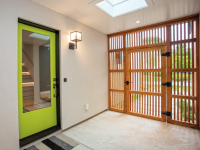His Own Design
Homeowner included his favorite features when drawing plans for his new Rehoboth-area home
By Lynn R. Parks | Photographs by Carolyn Watson
From the September 2022 issue
When Andrew Dottermusch describes his new home in the Rehoboth Beach Yacht & Country Club community, he starts with the green entrance door.
“Entrance” instead of “front” because the door, rather than facing the street, is on the side of the house. And “green” because, well, the door is bright green — specifically Benjamin Moore’s “Electric Slide.” (See it on page 8.)
“I love that shade,” Andrew says. “I don’t have a lot of color in the house, and I wanted something that would really pop.”
Andrew, who moved to coastal Sussex from California after enjoying summer vacations in Rehoboth Beach for nearly three decades, designed the home himself. Besides Electric Slide, the only other colors that he chose, inside as well as out, are white, dark gray — “the darkest gray I could find without being black,” he says — and black.
Influenced by his years on the West Coast, he incorporated large windows that let in lots of light. He also made good use of all the space in the 2,500-square-foot house. “It lives bigger than it is,” he notes.
Groundbreaking was in September 2020 and Andrew moved in in July 2021. The contractor was Dion Lamb, owner of Rehoboth-area CRx Construction.
The entrance door is set in a small breezeway, accessed through a wood-slat gate that faces the street. The breezeway connects the main part of the house, which has a white stucco exterior and black metal roof, to the garage, also with a black metal roof and sided in narrow boards that have been hung vertically.
The main foyer is narrow, Andrew’s “personal preference for an entry into a home,” he says. “I like a smaller entry space to greet guests, take their coats and not really let out too many details at first.”
Those details are revealed when those guests reach the end of the entranceway, turn to the left and first catch a view of the great room. Two walls are dark gray and two are white; a rectangular tower, painted white and rising two stories from the floor to the ceiling, divides the room into living and dining areas.
Furnishings in the living area — including an Eames chair and ottoman and a sofa with a chaise on one end — are white. The wood-burning fireplace, set in the tower, has a black stone surround.
“I swore when I started that I was going to do more color,” Andrew says. “But I just couldn’t really do it. There are a few pops of color; my last home was all white, so
I feel like I’ve made progress.”
In the dining area, eight chairs are placed around a teak, rough-hewn table. Six are armless and upholstered in gray fabric; the remaining two are Louis Ghost chairs, fashioned from clear plastic in the style of a Louis XVI armchair. Those chairs, one at each end of the table, have white fuzzy seat cushions.
Two rooms constitute the kitchen. In one, separated from the dining area by a breakfast bar, are cabinets (“super-dark brown with black undertones,” Andrew says), the sink and an induction cooktop. Counters there are white. In the other room are the ovens and refrigerator as well as storage space.
Also on the first floor are Andrew’s bedroom and bathroom. Hanging on the wall over his bed is “Provincetown,” a black-and-white “light drawing” by Philadelphia photographer David Lebe, who used a penlight to outline two figures in front of his camera. The result, taken with a long exposure time, makes the figures look like they are glowing.
On the second floor are two guest bedrooms and a flex room that has two twin beds in it, exercise equipment and a desk. At the top of the stairs, a loft overlooks the great room. A glass balustrade, topped with a stainless-steel handrail, prevents tumbles onto a console below.
Floors throughout the house are oak, carefully chosen so that there are no knots. The stairway treads are also oak. The risers are painted white and on every third step, an LED light strip is tucked in at the top of the riser.
Andrew’s house, build on grade so it has no access steps and with the main bedroom suite on the ground floor, was designed for aging in place. “This is my forever home,” he says. As such, he wanted it to have design features he loves most, as well as a “flow that works for how I live my life.”
He acknowledges that figuring all that out “was a process, like putting together a puzzle of different materials and looks.” But he’s pleased with the result.
“It came together to be what it is,” he says. “And I’m very happy with it.”


