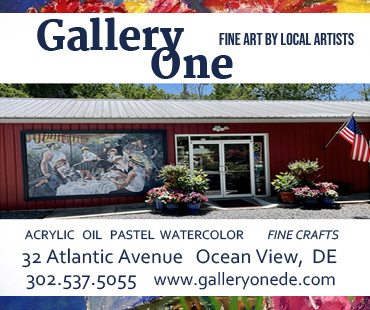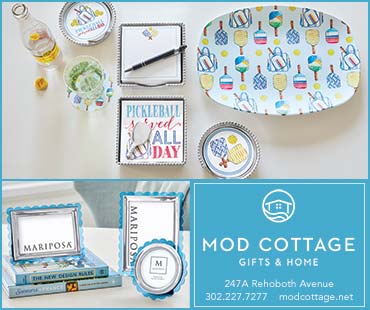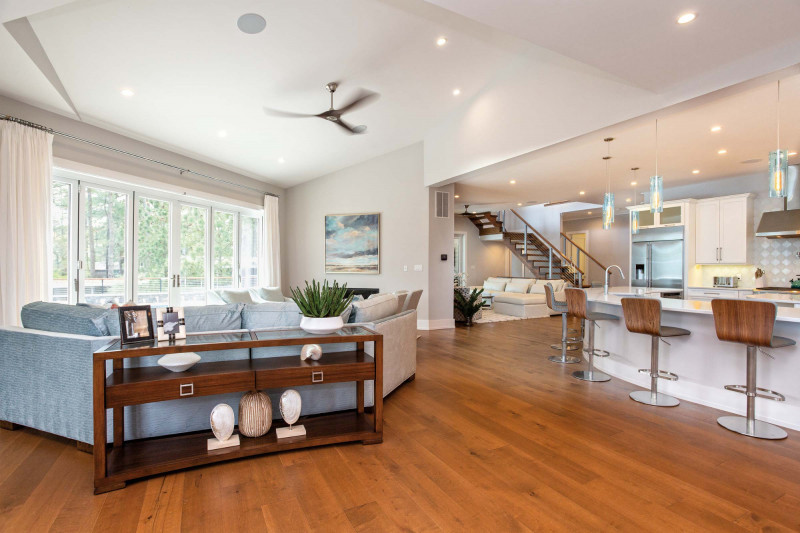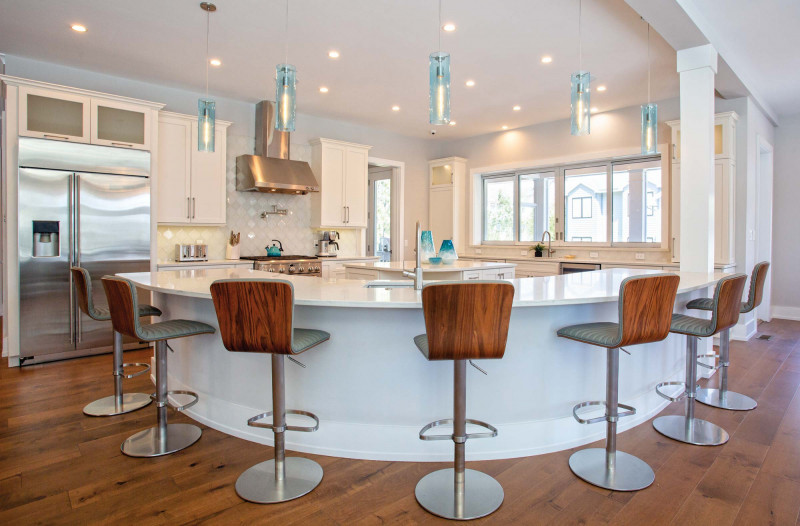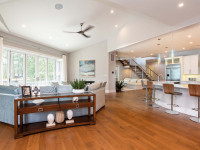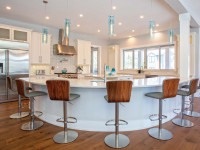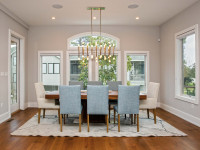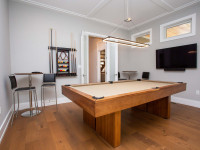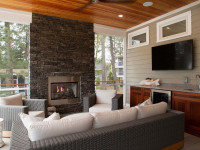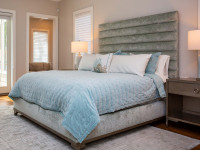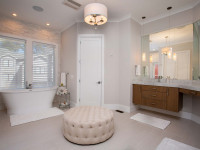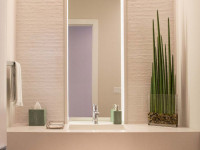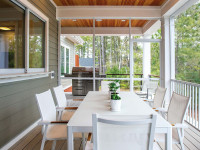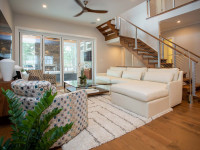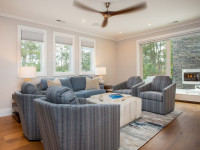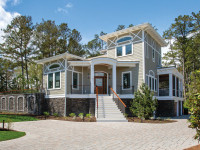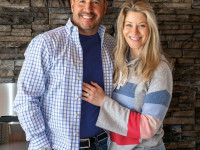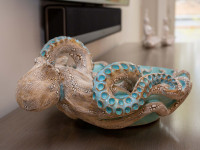One of a Kind
North Shores home reflects its owners’ unique taste for contemporary yet warm design touches
By Lynn R. Parks | Photographs by Carolyn Watson
From the June 2020 issue
It’s true that in designing their North Shores vacation home, David and Mihaela Plaza started out by looking at house plans on the internet. But what they ended up with is one of a kind, they say.
“We did a lot of preliminary investigation, perusing home designs on the web and looking at a number of plans to get ideas,” David says. Despite that, the final result is “uniquely ours. We checked all the boxes of what we were trying to accomplish.”
The couple wanted an open floor plan, so that when entertaining guests, whoever is working in the kitchen can see and talk with everyone. “We didn’t want anyone to be isolated,” David says.
They wanted to have all of the regular-use areas on the main floor, which is the second story of the house. (On the first floor are utility and storage rooms, a garage and a gym.) The second floor includes the game room, where the sleek, beige baize pool table can be converted for table tennis, and the heated, saltwater pool, which is elevated from ground level so that someone who wants a swim can walk right out the main-floor great room or master bedroom and dive in.
“People don’t really like going up and down steps to go to different rooms,” David explains. “They want to be on the same level as everybody else.” With one-floor living, once everyone is in place, “no one has to climb steps.”
The Plazas wanted lots of porches and decks. “We have outdoor spaces on all sides of the house, so you can basically find sun and shade pretty much any time of day,” David notes.
And they wanted a contemporary-style home that nonetheless is warm and welcoming. Those two goals don’t have to conflict, says Ed Albers, a certified interior designer and owner of the Design Center of Rehoboth, who worked on the project with the couple and contractor Turnstone Custom Homes. “I look to include medium-gray paint colors, wool rugs, velvets and different [kinds] and finishes of wood in the furnishings and floor to bring a dynamic warmth to a space,” Albers says.
The Plazas, whose main residence is in Wilmington, bought their North Shores lot in August 2017. The next year they had a small cottage on the property torn down. Construction on their 5,400-square-foot home started in September 2018 and was completed last November. The house was one of seven chosen to be featured in this year’s Cottage Tour of Art, sponsored by the Rehoboth Art League. Unfortunately, the July event was postponed indefinitely due to the coronavirus pandemic.
At the heart of the home’s main floor is the great room, with seating and dining areas. Over the dining table, which can accommodate 10, hangs a chandelier, the metal frame of which resembles bamboo. With its two dozen small light globes, the fixture “acts as the art piece for the space,” an important feature since there isn’t a lot of wall space for paintings, Albers says.
The kitchen is separated from the rest of the great room by a J-shaped counter that is topped with white quartz. Mihaela says that while she wanted a marble countertop, David convinced her that it was wiser to go with quartz. “I’m so happy that we did that,” she adds. “I’ve already spilled red wine on it, and turmeric,” both of which would have stained marble, she believes.
At the back of the kitchen is a row of cabinets, and windows that look out onto a screened porch. In suitable weather, the windows can be opened so food and drink can be passed back and forth. On the other side of the great room, in the sitting area, a whole wall of glass doors opens onto the swimming pool area. Like the windows in the kitchen, the doors can be opened to combine indoor and outdoor living spaces.
Beyond the great room is the family room, where a row of glass doors opens to a screened lanai next to the pool. The family room’s white, Italian leather L-shaped sofa is a favorite of the couple’s two dogs, Troy and Lola, brother and sister and each weighing about 55 pounds. “David and I have trouble finding a spot on the couch for us,” Mihaela says.
Also on the main floor is the master suite, which includes walk-in closets and a sitting area. “This suite is such a fun space,” David says. “Tons of light, and spacious and airy, with everything that we might need accessible.”
The house’s third floor has four guest suites, each with its own deck, as well as a common sitting area and laundry room.
David says the building process was an educational experience. “I learned that building a custom home is more of an art than a science,” he explains. “When you are creating something that has never been built before, you are constantly having to deal with little challenges and setbacks.” With the builder and the interior designer, “you have to anticipate problems and work together to overcome them.”
Mihaela acknowledges that, just a few months after completing construction, she and David wished they had done something different in a few areas. But that’s OK, she adds.
“Designing your own home is like preparing a home-cooked meal instead of getting something from a restaurant,” she says. The home-prepared version “isn’t always perfect. But in the long run, it turns out to be better.”
