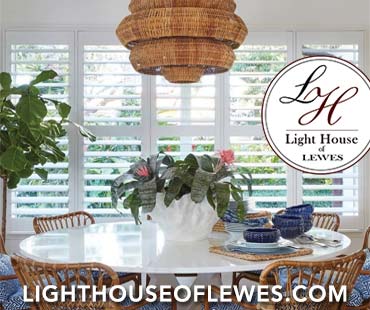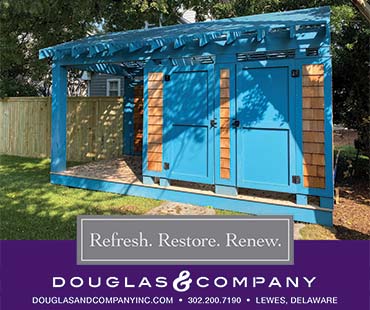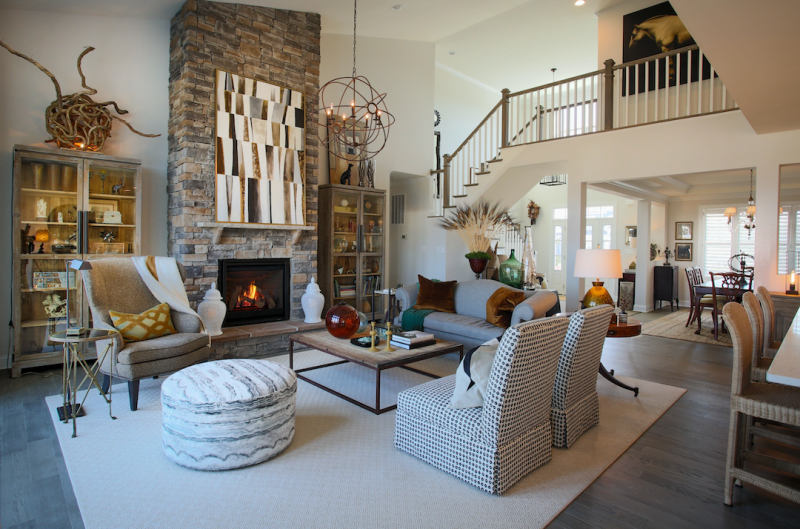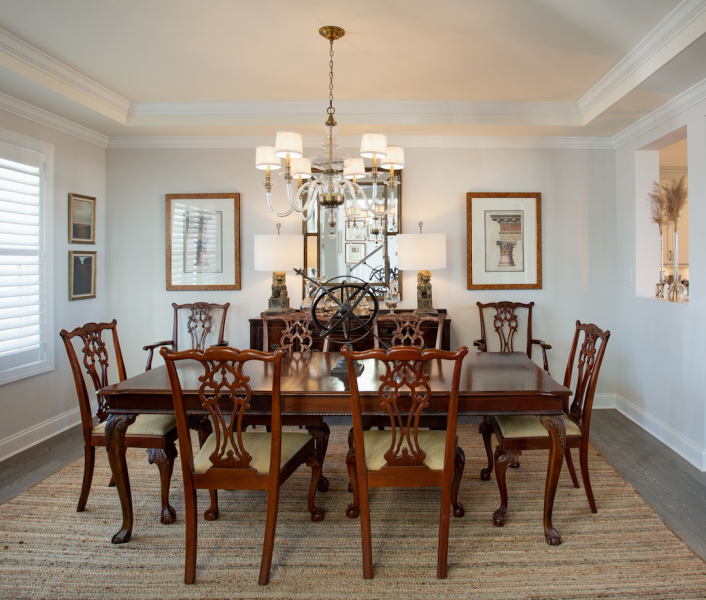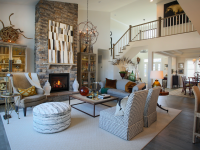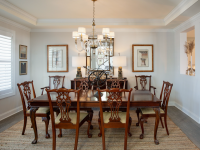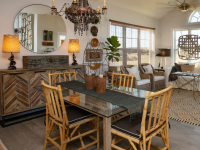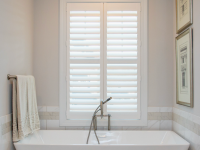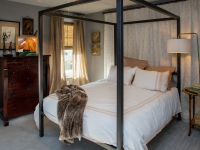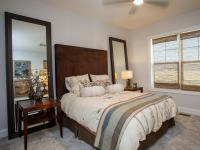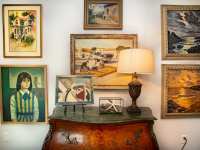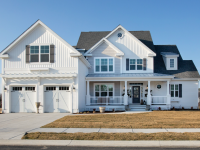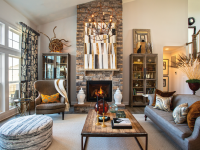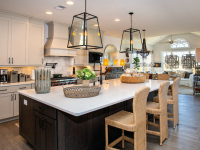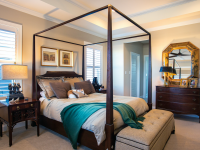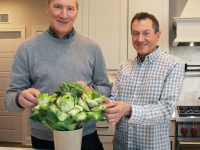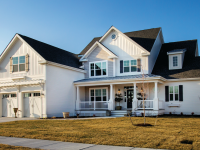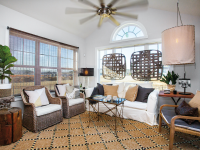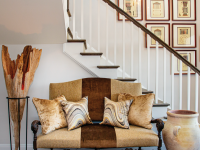Open and Bright Yet Cozy Too
Couple’s newly built home blends neutral colors with a coastal vibe
By Lynn R. Parks | Photographs by Carolyn Watson
From the May 2022 issue
Just five months ago, J.P. Mose and Bobby Krechnyak were living in Atlanta. Bobby had lost his job as an interior designer with a furniture store at the start of the pandemic; J.P., who is employed by Lockheed Martin, was working remotely, a pandemic-era change that was expected to continue.
With the changes in their jobs and job status, they decided the time was right for a move. Both men had dreamed of living near the coast, and J.P. wanted to be closer to relatives in Maryland.
“We fell in love with the Rehoboth Beach-Lewes area,” he says. They also liked the communities being developed by Schell Brothers, a design-build company based near Rehoboth Beach, and “we just sort of made it our goal to live in one.”
In January, the couple moved into a brand-new, 3,200-square-foot home in Walden, a Harbeson-area Schell community just south of Burton Pond. “And we love it,” says Bobby. Their new home “is very open and bright, but with all of its different seating areas, it has a cozy feel.”
Bobby spent the year between signing their contract with Schell and moving day deciding on color schemes and hardware for their new house. “I wanted it to have a laid-back, coastal feel, with a nod toward traditional,” he says.
The front door into the Mose-Krechnyak home is painted dark gray, as are the shutters. Most of the exterior of the house is white, except for one accent wall, painted light gray.
Inside, colors are neutral — black, white, cream and gray, “with some rust thrown in,” Bobby notes. Wooden floors throughout the house have a driftwood finish. In the great room, the stone fireplace surround goes from floor to ceiling, with glass-front free-standing cabinets on either side. Two armless chairs are upholstered in gray and white, and the camelback sofa is covered in gray linen.
Chippendale-style table and chairs are in the dining area. Several pieces of J.P.’s sterling silver collection are on display, including two candelabras and a tea service. Two foo dog lamps sit on an antique sideboard. The chandelier is brushed gold and blown glass, “with a Venetian feel,” Bobby says.
Cabinets in the kitchen are painted dove gray, and the hardware has a gunmetal finish. Quartz counters are white with flecks of charcoal, brown and cream, and the subway tile on the backsplash is tumbled stone. The kitchen has an industrial look, enhanced by a Wolf range and convection microwave, as well as by a Sub-Zero refrigerator.
Next to the kitchen is a small breakfast nook with a glass-top table and four rattan chairs. Mid-century-modern lamps on the sideboard are from J.P.’s childhood home; hanging next to the sideboard are a bowl, a painting and a ceremonial face mask that J.P.’s mother, Dorothy Darress, a flight attendant for TWA in the 1940s and 1950s, brought home with her.
The home has four bedrooms and four bathrooms. J.P. and Bobby’s bedroom has a Chippendale-style canopy bed and Asian armoire. Draperies are a vintage fabric from the 1950s: a green, red and yellow chinoiserie on a tan background.
The master bath is “very spa-like,” Bobby says, with marble tile walls, a glassed-in shower and white porcelain free-standing oval tub.
One feature of the house that J.P. insisted on was its oversized, climate-controlled garage, able to accommodate four cars (sitting two by two). Over the last 16 years, he has acquired three classic Mercedes-Benz convertibles: a 1968 250SL, a 1970 280SE 3.5 Cabriolet, and a 1987 560SL. When the weather is fit, he enjoys taking the cars out for drives.
“Walden is a great location,” J.P. says. “I love that we are nestled between coastal Delaware, with all the water, beaches, ponds and lakes, and on the west side of us is farmland and pretty wooded areas to drive through. It will be wonderful, this summer, to drive around in the vintage cars.”


