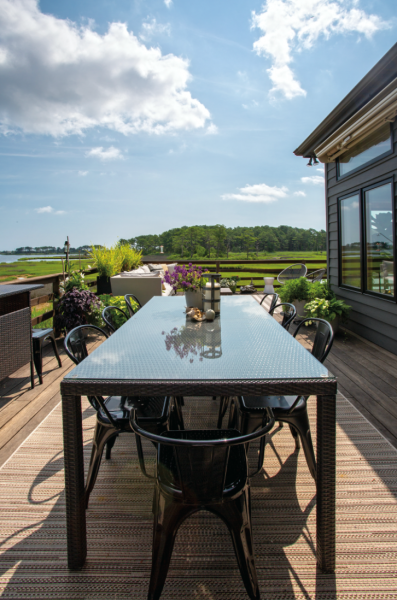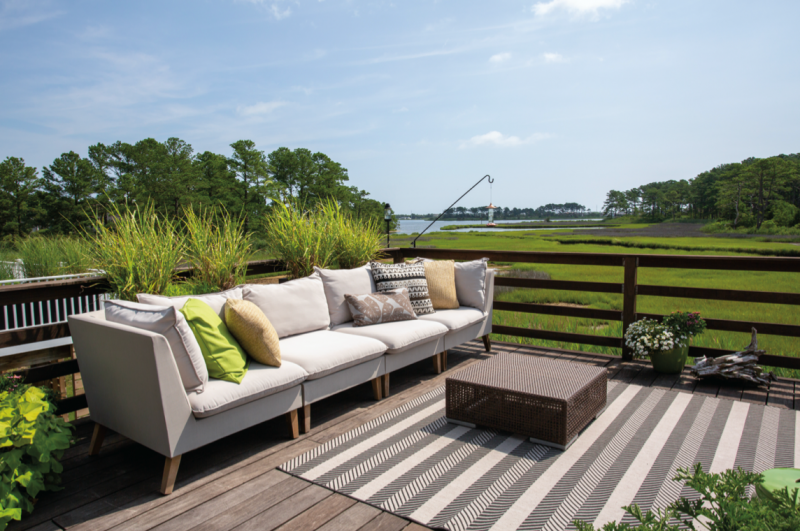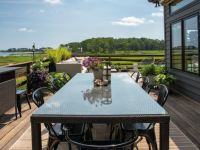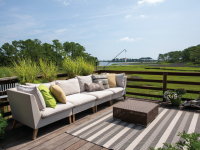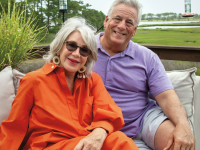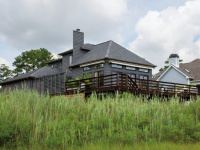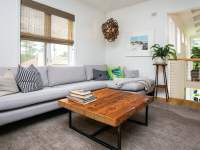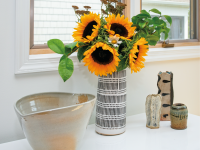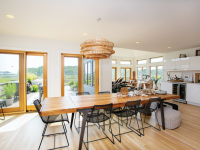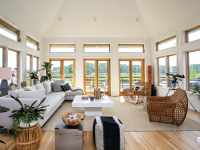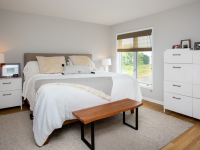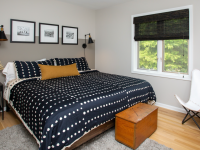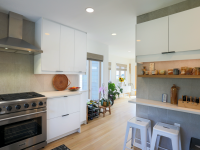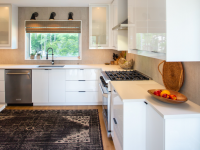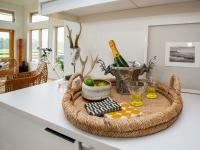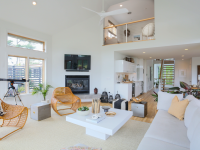A Sleek and Modern Makeover
Couple's Bethany House had a great view, but needed an update
By Lynn r. Parks | Photographs by Carolyn Watson
From the September 2021 issue
The cabinets in the kitchen and a dining-area bar in the Bethany Beach home of JoAnn McInnis and Eric Seleznow all came from Ikea. The trick to buying from the Swedish company known for its ready-to-assemble furniture, JoAnn says, is understanding what you want.
“I created a floorplan and sent that to Ikea,” she says. Workers designed cabinetry to fit the plan and put together a list of all the necessary components. Next, “I walked into the Ikea in College Park, Md., and handed them a 27-page shopping list,” JoAnn remembers. Employees there gathered all the pieces that, by way of a two-part trip, were delivered to Bethany.
“There were hundreds and hundreds of pieces, each one in a separate box,” she notes. An Ikea crew arrived — “It was like a hive of bees descended on our house” — and in two days the kitchen and the bar were completed. “Our other contractors were standing there watching and one said, ‘Geez, we wouldn’t even have gotten the boxes open yet.’”
The cabinets are glossy white, and the countertops are honed quartz. The kitchen includes floating shelves for JoAnn’s pottery collection and a floating bar that can accommodate two stools.
The couple, who also live in the Capitol Hill neighborhood in Washington, D.C., purchased their Salt Pond community home from the original owners in March 2020, after admiring it for several years from their previous vacation home across the street. The primary attraction of the new house was its large windows and deck that overlook the pond. Now, “we have a breathtaking view,” JoAnn says.
The three-story house was built in 1987 and while it had “really lovely bones and sightlines,” it was “very much vintage,” with pink and green bathrooms and an out-of-date kitchen. A big part of the new owners’ modernization project was sanding the oak floors, which were pickled (that is, painted with a special solution to make them nearly white), and restaining them. Workers also tore out the heavy, pickled banisters and posts of the stairway and, using as much of the original wood as possible, replaced them with lighter, more-modern cable rails. “That was quite an engineering feat, and it turned out beautifully,” JoAnn says.
All of the pink and green tile in the bathrooms was replaced with gray, striated tile, and the soaking tub in the master bath was removed to make way for a large walk-in shower. Walls throughout the house were painted matte white, all of the trim was painted satin white, and the original popcorn ceiling in the great room was replaced with a smooth ceiling.
And while JoAnn and Eric kept all the original doors, they installed new polished chrome hardware. “You don’t have to rip doors out,” JoAnn says. “Just put new hinges and doorknobs on them and paint them, and they look nice.”
The living area is on the second floor. (The first floor has a garage and storage space.) Furniture in the great room includes an L-shaped sectional sofa covered in oatmeal-colored linen, a square concrete coffee table and two Italian chairs made of woven leather. The chairs are large, to fit the space, but because they’re woven, they don’t block light from the windows.
A cylindrical wooden floor lamp, made in Poland and which JoAnn bought from the artist through the Etsy website, sits in a corner.
The dining-area table, 12 feet long, is made from repurposed teak. At one end is a “deliberately mismatched” collection of ottomans and small stools that, when JoAnn and Eric entertain, serves as a coffee table of sorts. “People can perch on them and I can use them for hors d’oeuvres,” JoAnn says. Over the dining table hangs a wooden chandelier made in the style of a traditional Thai fish basket. “Isn’t it cool?” she asks. “I’ve been eyeing that light for years, and I finally had a place large enough to hang it.”
On the third floor, home to the master bedroom, a loft overlooks the great room. In the corner hangs a light fixture that JoAnn bought in a D.C. shop; she was told it’s made from a mass of poison ivy roots.
“Eric was freaked out when I brought it home,” she notes. “He said that it looks like Medusa’s hair. But he’s grown to like it, and when we moved here, we decided that we both loved it so much, it had to come with us.”





