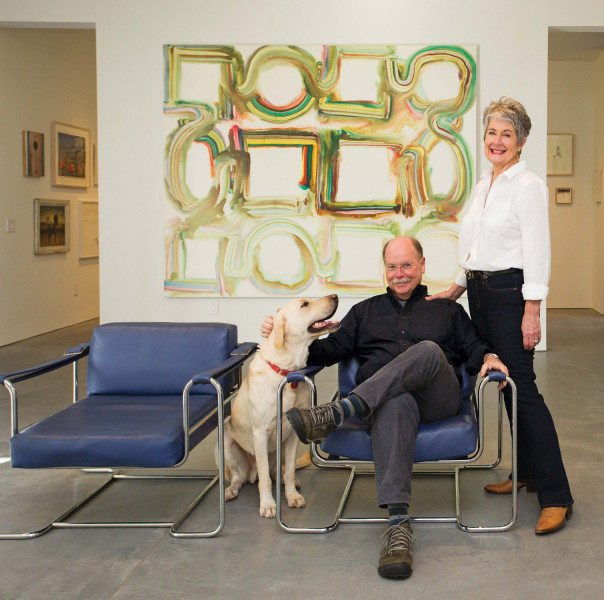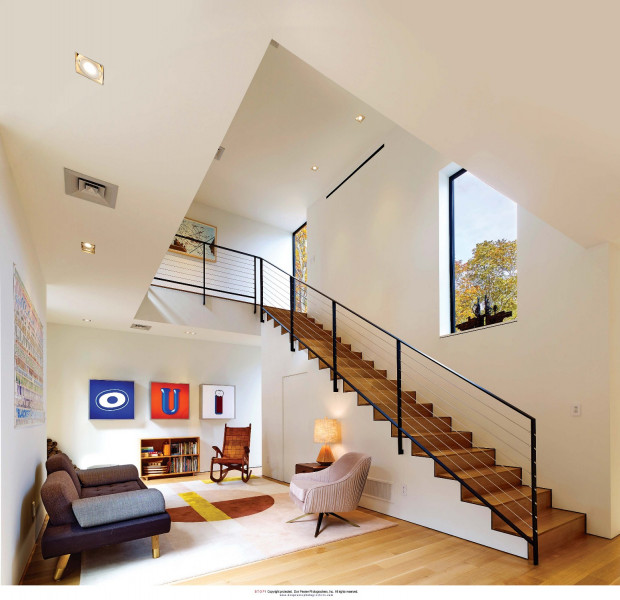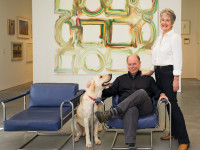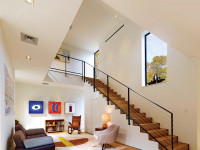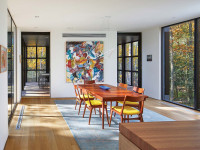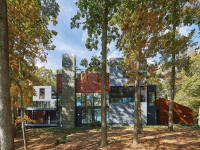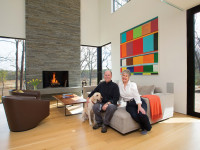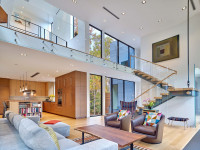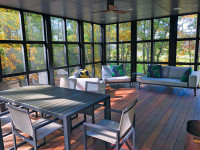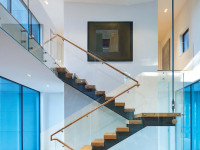A Work of Art
From the owner’s collection of paintings to the architecture and setting, beauty abounds in this home
By Lynn R. Parks
Photograph by Carolyn Watson
From the April 2018 issue
Cliff Diver bought his first large piece of modern art, a painting by New York artist Bruce Pearson, 20 years ago. At the time, Diver lived in a 1903 Victorian cottage on Lewes Beach, overlooking Delaware Bay. And there was nowhere in the old house to properly display his prized acquisition.
Since then, Diver’s collection has grown to include about 450 works, some small but many of them at least 6 feet across. And finally, he has the perfect home in which to display them.
Diver and his wife, Kathryn Byrne, moved into their house in the Hawkseye development, near Lewes, in early 2017. The postmodern structure, about 5,000 square feet with decks that make up an additional 4,000 square feet, has several gallery spaces, including a large room on the ground floor that can accommodate more than a dozen pieces of art. (The walls have hinged panels attached to them that can be swung open to form cubicles.)
The Diver-Byrne property backs up to the marshes of Wolfe Glade, part of Cape Henlopen State Park. Its western boundary is the Junction and Breakwater Trail, a bike and pedestrian path that connects Lewes and Rehoboth Beach. Near the driveway’s entrance, the former yard is being allowed to grow into a meadow.
The house, designed by Washington, D.C., architect Robert M. Gurney and built by Dewson Construction, has many large windows. “Living here is like living in a treehouse,” Kathryn notes. “The views change every day and the light is just incredible.”
It took Cliff 3½ years to nail down the house plans. (The house “is 99 percent Cliff and 1 percent me,” Kathryn notes.) Even as the first workers were pulling up to the lot, “I was out, moving flags around to make sure that we had the orientation right,” he says.
Construction also took 3½ years. The reason lies in a desire for exactitude. The nails in the home’s mahogany siding, for example, are perfectly aligned, vertically and horizontally. Also, postmodern architecture demands uninterrupted sight lines, Cliff says. That means there is no interior wall trim, thus eliminating bump-outs, however small, that would intrude on the view down a hallway or from the living room into the kitchen. But it also means that the wall board, which ends a quarter-inch above the floor, had to be perfectly cut and installed. All of this takes time.
But the seven years invested in planning and construction were worth it, he adds.
“The ideas that you come up with, of course, have no faults. But you can only go so far with your imagination. Once the house was finished, we found more and more scenes and points of view that we could never have imagined. This has certainly exceeded our hopes as a living area.”
The living space is on the second floor. The exposed chimney, serving a wood-burning fireplace in the great room, is made of thin pieces of bluestone, laid horizontally and with mortar tucked back behind the face so that it doesn’t show. “Look at these textures and patterns,” Cliff says, running his hands over the stones. “This chimney itself is a work of art.”
The master suite is next to the great room. The walls that form the east-facing corner in the master bathroom are glass, floor to ceiling, so that the rising sun shines right in on the bathtub that sits there. “Kathryn isn’t a bath person,” Cliff says. “But one day, I walked in here and she was lying in the dry tub, all of her clothes on, reading a book.”
The home’s central stairway is made of steel and has thick wooden treads. Instead of balusters, the wooden banister is mounted on a thick sheet of glass. Large exposed stainless steel bolts hold the structure together; an exposed turnbuckle — two partially threaded steel poles connected by a frame that can be turned to draw the two poles together and create tension — connects the entire stairway to the ceiling.
Two guest bedrooms, as well as the “OUI” gallery, are on the third floor. From that space, steps ascend to a fourth-story catwalk that offers a bird’s-eye view of the great room and, through the windows, of the Diver-Byrne acreage and the Hawkseye development.
Kathryn answers readily when asked what her favorite spots in the house are. In warm months, she likes to sit on the screened porch off the dining room. “In the morning, it is the perfect place to work a crossword puzzle and listen to the birds,” she says. In colder months, she prefers the small gallery where the Pearson painting hangs.
But Cliff can’t point to just one or two locations. “It depends on the month, on the weather, and on the time of day,” he says. Over the course of the day, he finds himself following the sun, watching the marsh and woods as they change in the light.
During summer showers, though, he does have a favorite spot: on a ground-level deck at the southwest corner of the house. There, he is sheltered from the rain and at the same time can watch the day’s light shift among closely spaced, narrow square posts surrounding a stairway that descends from a second-story deck. A vertical sheet of half-inch weathering steel — a special type of steel that can be allowed to rust — serves as a wall that divides the two sections of the U-shaped stairway. The top of the divider has been cut to follow the angle of the stairs.
“Isn’t this cool!” Cliff says, standing on the deck, in the same spot where he would sit were it raining, and looking at the stairway. “The negatives, the positives, the grids, the angles, the sun and shadows; it really is something. Every day, I can stand here and watch a slow-moving light show.”





