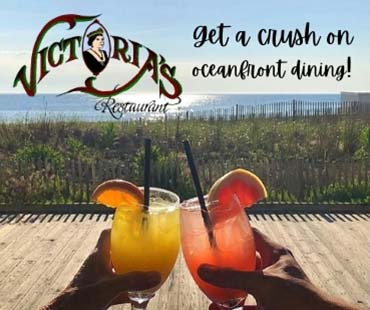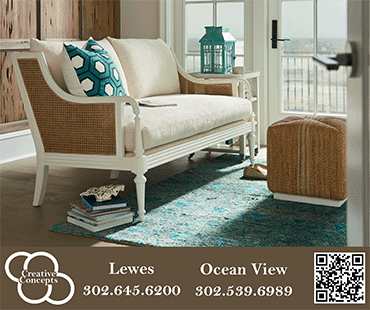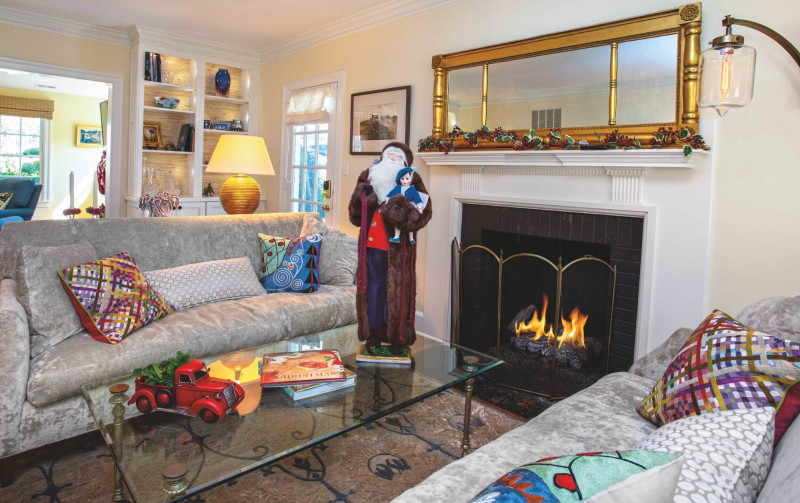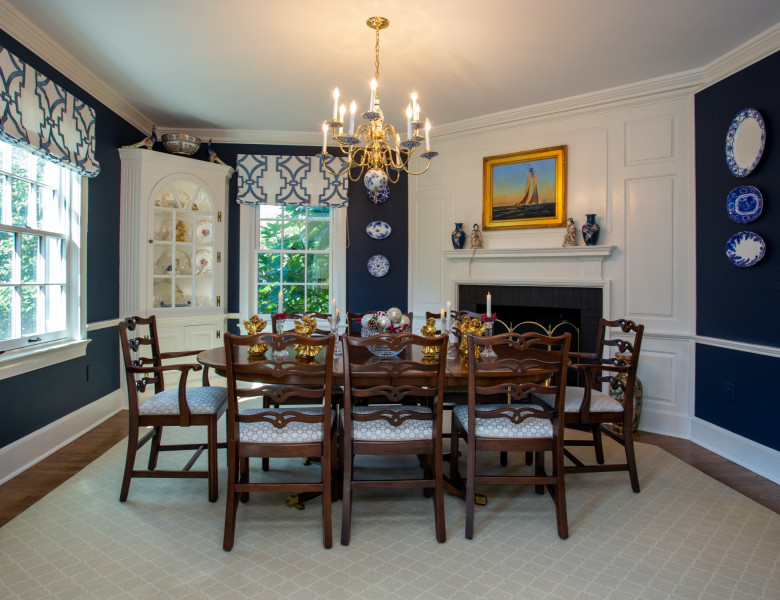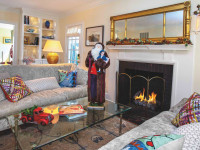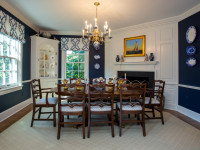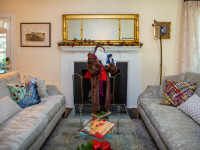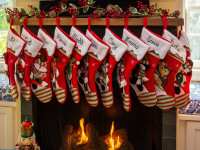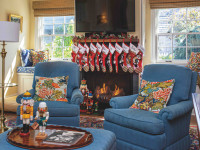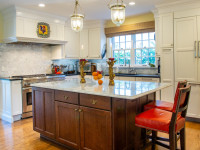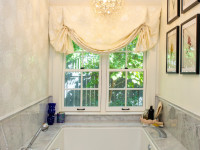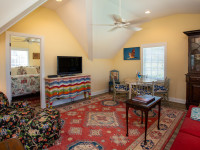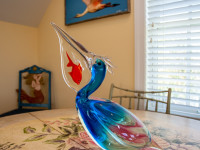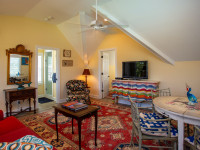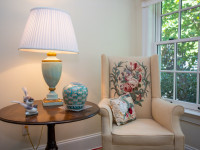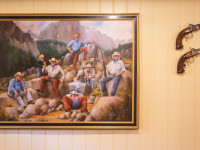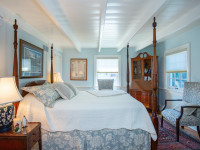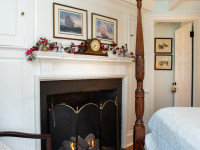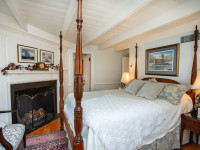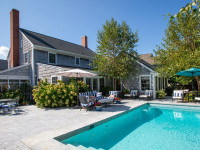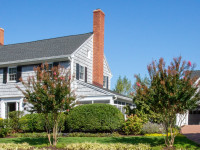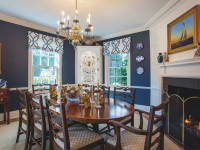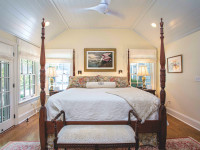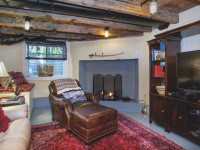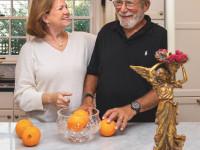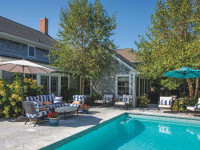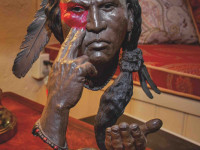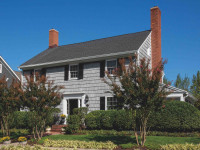Affinity for History
Renovation adds space and natural light to a former govenor's house — with both comfort and character in mind
By Jeanne Shook | Photographs by Carolyn Watson
From the Winter 2021 issue
Debi and Ed Hertzfeld have a history of restoring and rejuvenating centuries-old homes. Or in Ed’s words, “We have a ‘sickness’ — renovating old houses.” Throughout their marriage, the couple has restored four homes, two in Wilmington and two in Lewes. “The ‘newest’ house we ever owned was 100 years old,” adds Debi, who’s always had an affinity for historic homes.
A retired speech-language pathologist, she also served as a docent for children’s programs at Winterthur, the museum and former home of H.F. du Pont. Just 6 miles north of there, Ed was born and raised in Wilmington, where he had a dental practice until his retirement.
Their current residence in downtown Lewes was built circa 1800 for Daniel Rodney, former Delaware senator and congressman and the state’s 19th governor from 1814 to 1817.
When the Hertzfelds purchased the “Governor Rodney House” in 2016, it encompassed 2,400 square feet. A former owner built a garage attached to the rear, but the double lot on which the property was situated didn’t include a driveway (one has since been added).
It didn’t take long for the couple to begin reimagining — and repurposing — their newly acquired home, relying on the modus operandi that has proved successful through their four renovations: Debi has the idea, then Ed says, “Yeah, we can do that.”
The existing garage became the focal point for a do-over that added approximately 500 square feet of living space. “Our goal was to highlight our home’s past, yet make a comfortable home for the present,” explains Debi, “by opening the back rooms for more height, natural light, circular flow and 21st century livability.”
She credits Brenda B. Jones Architectural Drafting & Design for giving life to her ideas while maintaining the house’s historic character. Jones transformed the attached garage into a first-floor master suite, complete with his and hers master bathrooms and two walk-in closets, with space to spare for a laundry room and coat closet.
Jason Burris’s True North contracting company took the design to new heights, literally, by raising low ceilings and demolishing walls (none of the original ones) to “push the space up and out. … There was not an inch of space that we didn’t use,” notes Debi.
Landscape architect Paul DeVilbiss made the most of a barren yard, where the only thing growing was weeds. The result is a private oasis that provides a seamless transition from house to garden. The Hertzfelds’ goal was to replicate the casual, open style of their indoor living space, minus a roof.
The addition of a pool, designed by Carter Aquatics, created a dual-purpose spot for Ed to enjoy the sun while allowing Debi to bask in the shade and tranquility of her gardens. Completing the couple’s “hideaway” is a newly constructed pergola, outdoor shower and a 1,200-square-foot garage/carriage house, made true to the home’s historical materials and design.
Debi says they applied their “leave no stone unturned” approach to the basement. There, they gained another 400 to 500 square feet, morphing a bare-bones shell into a man cave that showcases original beams with wooden pegs, painted duct work, utilitarian lighting and Native American art (acquired throughout 35 years of ski trips to Vail, Colo., where they frequented local galleries).
A Western landscape, “The Cowboys of Lewes,” features Ed and a group of friends whose annual trips west (think: the Billy Crystal movie “City Slickers”) were documented in an April 2014 feature in Delaware Beach Life. Lewes artist (and fellow “cowboy”) Victor Letonoff immortalized the men in the painting.
“This house is our life story,” observes Debi, pointing to pieces that reflect personal connections, works by local artists, family heirlooms and keepsakes. When it comes to collecting art, Ed is “the acquisitor,” although she claims to have had the most “fun buying experiences.”
Years ago, while purchasing a bronze sculpture for her husband, she spent the entire afternoon in the studio of Charles Parks, the late Wilmington artist. “I’m proud of my art,” Debi recalls the 80-year-old Parks confiding, “but I’m prouder of my ballroom dancing.” And with that, she notes, “he taught me an exquisite box step.”

