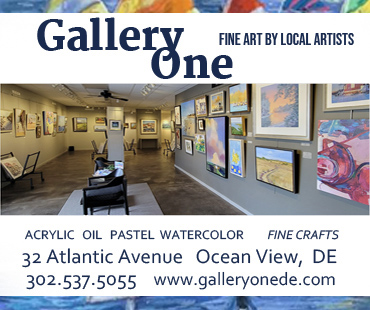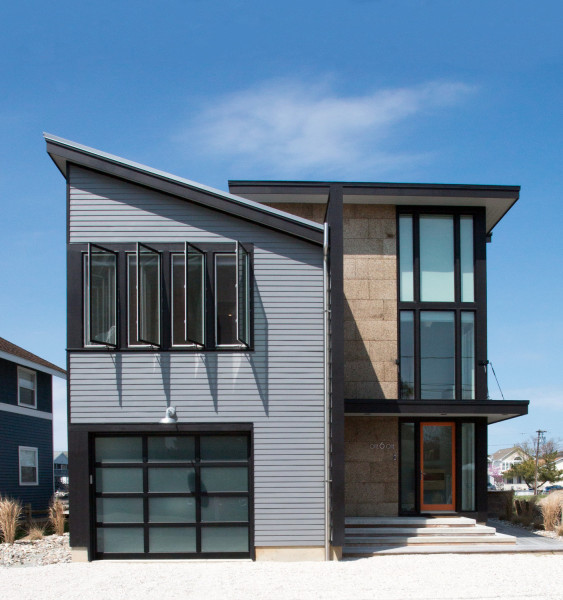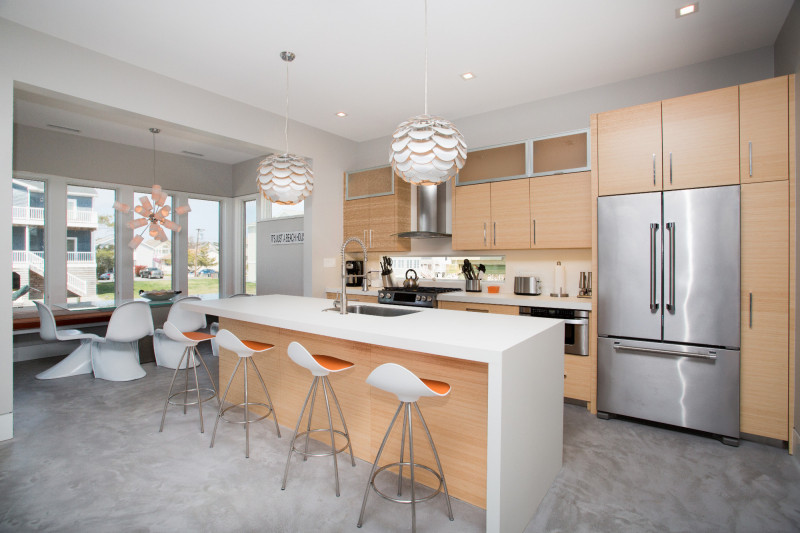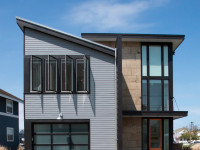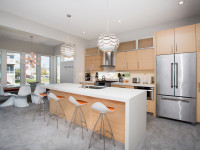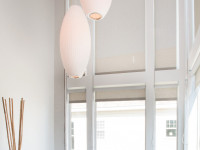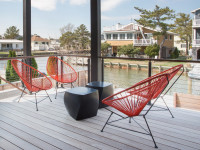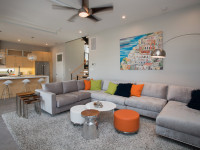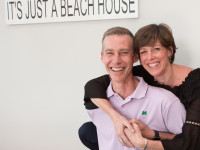Contemporary but Cozy
South Bethany home’s modern look is warmed by bright and fun features
By Lynn R. Parks | Photographs by Carolyn Watson
From the August 2017 issue
David and Carole Ethridge’s home in Chatham, N.J., about an hour’s train ride from Manhattan, was built in a traditional Colonial style. When the couple were planning to build a vacation home in coastal Sussex, they chose something very different, something that when they visited “would make us feel like we are on vacation,” Carole says.
So, their new home in South Bethany is a blend of modern (20th century) and contemporary (21st century) architecture — an irregular, angled structure with lots of large windows, cork tile siding and a dining area chandelier that visitors have said reminds them of the Russian satellite Sputnik.
At the same time, “it’s kind of cozy,” Carole notes. That feeling of warmth was accomplished with color — walls throughout the house are painted pale gray and accent pieces are green and orange — and by abundant use of wood: The stair treads and bannisters are maple and kitchen cabinets and built-in chests of drawers are made from bamboo.
“We wanted modern, but we didn’t want it to feel cold in here,” Carole explains. “We accomplished that.”
The Ethridge home is on Layton Drive, near the intersection of two canals. Construction of the 2,100-square-foot split-level took about 14 months and was completed last summer. The builder was Shay Gallo Construction of Bishopville, Md., and the architect was Scott Edmonston of Bethany Beach. The interior designer was Rachel Kapner of Creative Wallcoverings & Interiors of New Providence, N.J.
From the street, the structure’s dominant characteristic is what David and Carole call “the tower”: a three-story column, nearly all glass, that during the day floods the house with light and at night glows when three paper-shaded lights, suspended from the ceiling, are turned on. These “cigar lights,” made by Michigan-based Herman Miller Inc., look like vertically hanging zeppelins with openings at the top and bottom.
The home’s front door is in the tower. Directly inside is the stairway, described as “floating” because its treads aren’t attached to the walls. Rather, they rest on an angled iron beam placed parallel to the wall, about 18 inches away (one beam for each of the two staircase sections). There also aren’t any risers, so the sunshine that comes through the tower windows can flow between the treads into the great room and warm the gray finished-concrete floor.
Unusual for a split-level, the great room is on the ground level. A large L-shaped sofa in the living area can seat 10 people. Last August, Carole and David hosted a gathering to watch the opening ceremonies of the Summer Olympics. “We had 16 people in here, and it was totally comfortable,” she notes.
The composite (compressed glass, porcelain and quartz) kitchen countertops are white; four barstools are white plastic and stainless steel and have orange padded seats. In the dining area, which overlooks the canal, a large table is lined on two sides with white plastic S-shaped chairs and on the other two sides with benches made comfortable with orange cushions.
The couple’s master suite is on the second level. On the third level are bedrooms for their three children, Sarah, 20, Charlotte, 18, and Will, 16. Will’s room has two sets of bunkbeds, placed on adjacent walls. Like college dorm beds, the bunks are extra-long to accommodate all sizes.
Countertops in all of the bathrooms are “leathered,” or textured, slate. The cabinets do not sit on the floors, giving them, like the staircase, a floating look.
Ceilings upstairs are 9 feet high, a way to make the rooms look bigger, David says. Downstairs, the ceilings are 10 feet. To add to the open, uncluttered look, there are no trim boards anywhere in the house. Instead, where wall meets window, door or cabinet, there’s a narrow (about half-inch) gutter filled with a strip of metal, or reglet.
On the back of the house, overlooking the canal, is a small deck with a wood-and-wire railing and four orange egg-shaped chairs. Access to the deck is from the dining area, through a sliding glass door, and from the living area, through a glass garage door that hangs on rails. With the push of a button, the door, in four sections, slides up the rails to hang on the great room ceiling. Another button push and a screen comes down to cover the opening.
When the garage door is open, “the outside is part of the inside,” David says. The great room and the deck “are one whole space.”
Besides that, “the door is just cool,” Carole adds. “It’s a fun factor.”
That desire for fun must run in the family. In Will’s room is a closet, hidden behind a bookcase that swings open like a door. Such a bedroom closet is something he’s wanted since he was young.
So, does Will let visitors know that his room has a hidden chamber? Or does he simply let them find out on their own?
He smiles. “Sometimes,” he says, “I just jump out of it and surprise them.”

