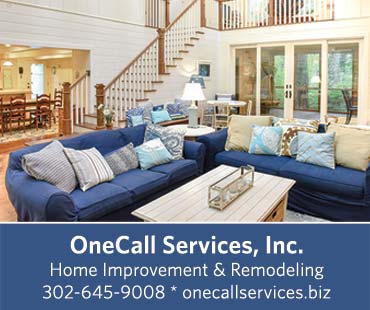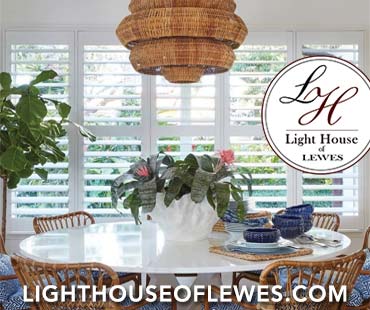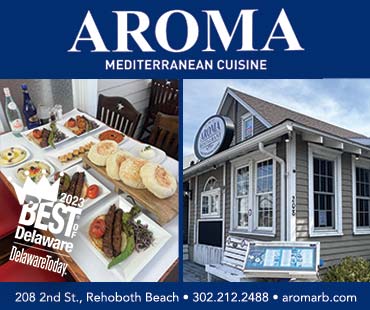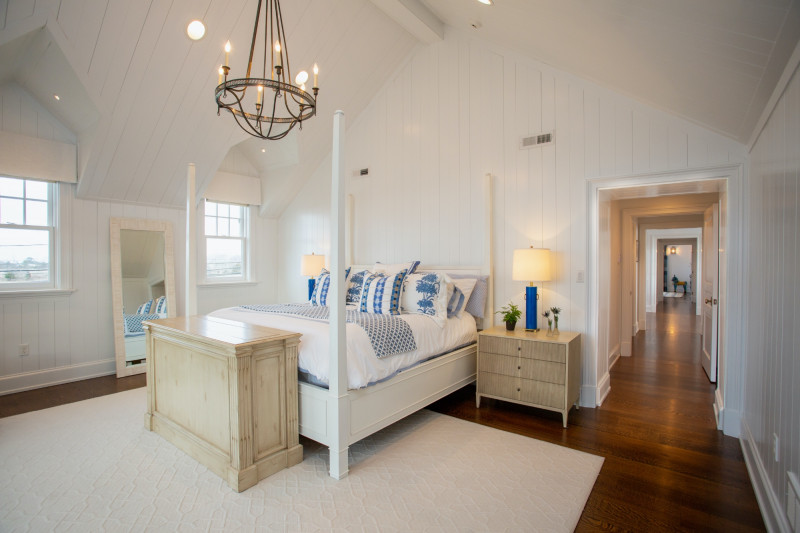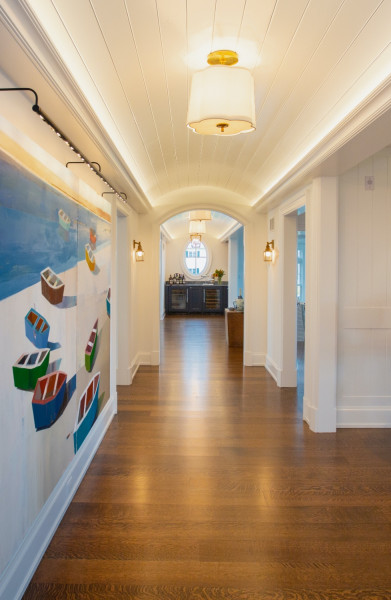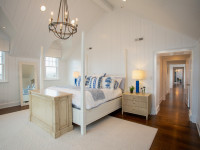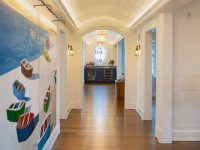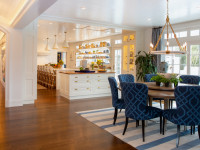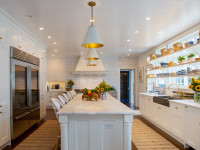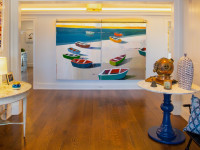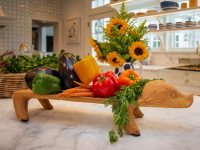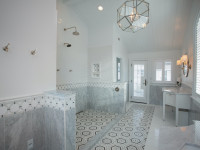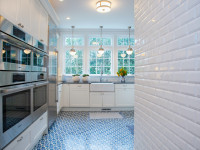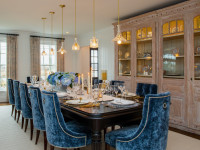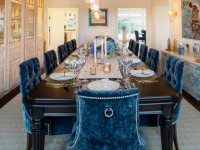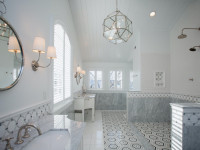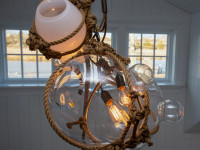Dream House
As a boy, John Schultz told his parents he would one day own a particular Lewes home. And now he does.
By Lynn R. Parks | Photographs by Carolyn Watson
From the April 2021 issue
When John Schultz was young, his parents had a summer home in Long Neck. He and his family would take their boat into Rehoboth Bay and north along the Lewes-and-Rehoboth Canal to go fishing. And soon after they passed underneath the drawbridge that carries Savannah Road over the canal, young John would turn his attention toward the west, and a house on Pilottown Road that he admired.
“I would tell my parents that that was the house that I was going to live in,” he says. “It sort of sits up a bit, on a wide lot with a little graveyard next to it. It was a charming house, and the property itself was fantastic. It just caught my eye.”
Decades later, that prophecy has come true. By then married and with three children, John bought the house in 2010 — without ever having been inside or even in the backyard. He and his wife, Michele, made it their permanent home this winter.
“Living here has been everything we hoped it would be, and more,” John says. “The house has served as a gathering place for family and for friends old and new.”
The Schultz home was built in the early 1960s. After buying it, John and Michele “let it sit for five years, deciding what we wanted to do,” John notes. “We were looking for a design that would allow us to entertain lots of people.” (The couple founded and still hosts an annual Beachapalooza fundraising weekend, much of which takes place at their house and yard and at their canal boat dock on the other side of Pilottown Road.)
In a construction and renovation project that was completed in 2016, the house was more than quadrupled in size, with two two-story wings added along with a new bunk room in the attic that can sleep 12. The architect for the project was Tony Beto of Lewes and the contractor was Dewson Construction, with offices in Rehoboth Beach and Wilmington. The interior designer was Bruce Palmer of Wilmington.
Though the house now can sleep 24 people, “sometimes we don’t have enough room!” Michele says.
The main entrance is much as it was when the Schultzes bought the property, with the living room on the south side of the foyer and the dining room on the north side. A chandelier, from the Knotty Bubbles collection by Manhattan artist Lindsey Adelman, drops to the first floor from the third-floor ceiling. Glass orbs, some clear and some frosted, are held in clusters of five or six by ropes that are tied into complicated knots.
On the back wall is a painting of colorful rowboats, most of them beached and a couple floating in the water, by San Francisco artist Siddharth Parasnis. The painting’s setting reminded the Schultzes of the view from Cape Henlopen, across the cove toward the East End Lighthouse, Michele says.
Also in the Schultz collection are works by local artists Steve Rogers and the late Jack Lewis, New York City artist Polly Apfelbaum, and Hung Liu, whose paintings can be found in the Metropolitan Museum of Art and the National Gallery of Art and who designed a glass mural for Oakland (Calif.) International Airport. Her painting “Quenching” hangs in the Schultz dining room.
Nearly all of the walls are white shiplap — vertical with chair rails in the living room, dining room and master bedroom, horizontal in the less formal areas of the house, including the bunkroom. In John’s office, though, the paneled walls and ceiling are blue lacquer, so glossy that it’s sometimes hard to tell where a wall ends and the reflection of a wall begins.
The kitchen was designed by Joanne Hudson of Philadelphia. Shelves in front of a bank of windows is typical of Hudson; in the Schultz home, the shelves hold pieces of Cornishware, most with the classic electric blue stripes.
One of Michele’s favorite spots is the back stairway, which connects the third-story bunkroom and the ground-floor room that opens to the pool. Hanging over the stairs is an old metal ship’s lantern, once powered by oil but now by electricity. “At night, it’s kind of a beacon there,” she says.
Another favorite spot is the bunkroom shower, with porthole windows through which bathers can see the main stairway and the front windows that look out to the canal. (The porthole windows are mirrored, so that the view is just one-way.)
“We didn’t want to get too beachy,” Michele says. “But we did want a nautical theme. We have a lot of blue,” including the upholstered dining room chairs and a reclining chair and matching ottoman in the family room with fabric that reminds Michele of running water.
“It’s funny because when people come over, I’m often dressed in blue and white. And they’ll say, ‘Oh, you match your house!’”

