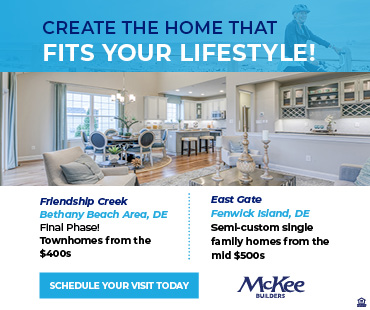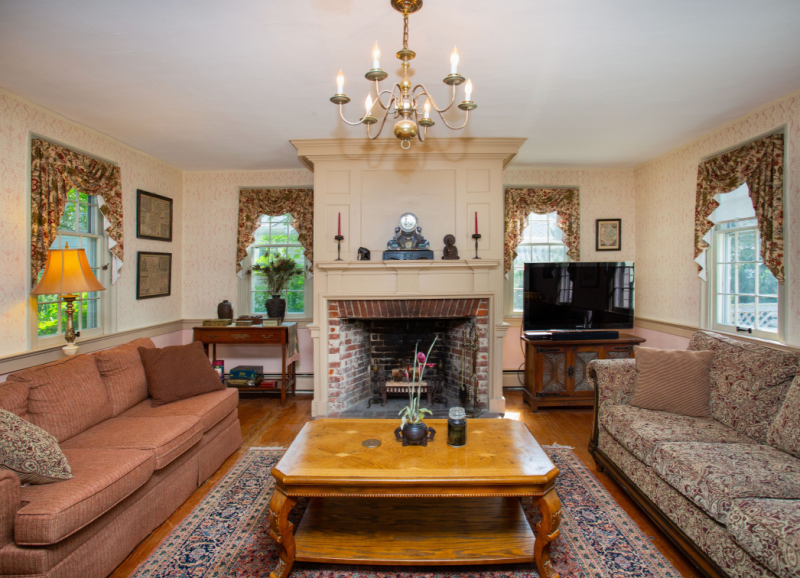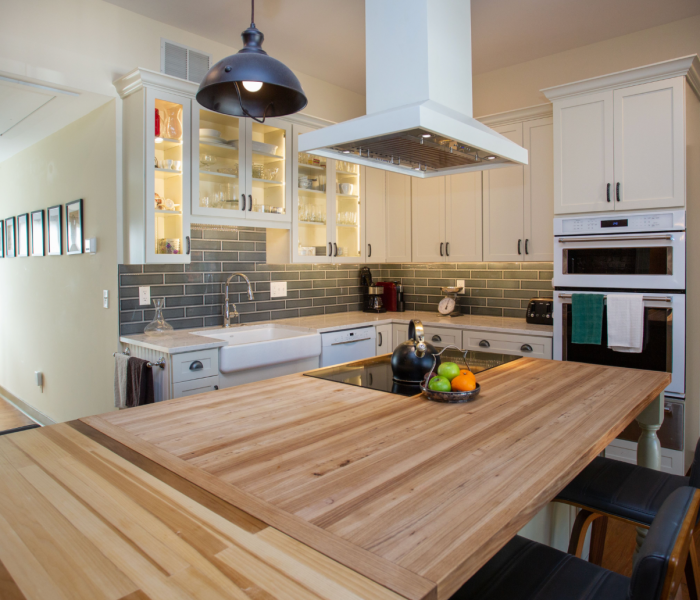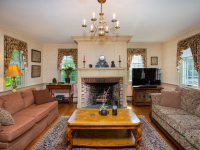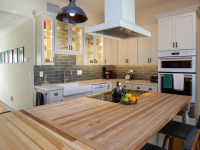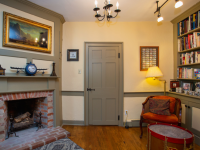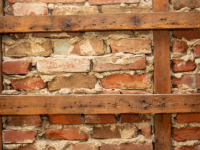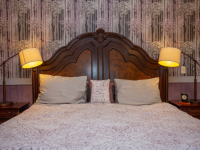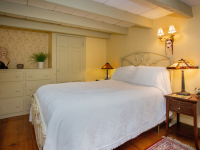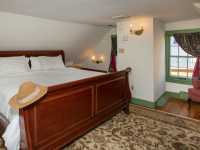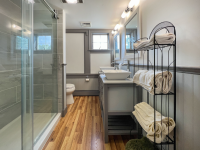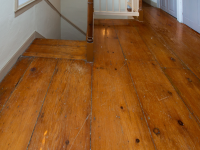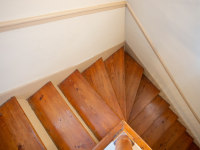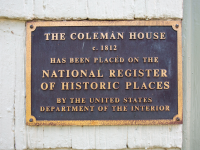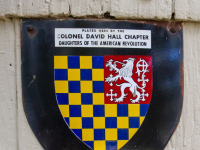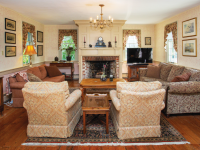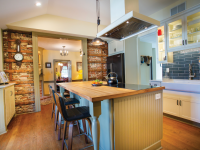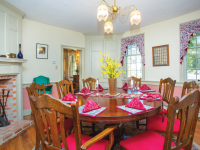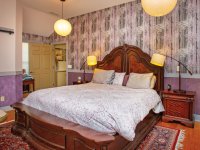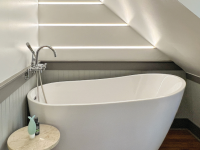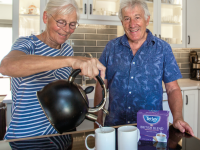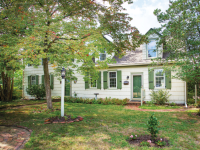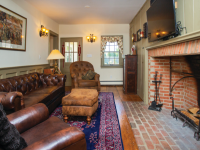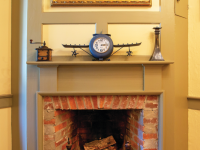One of a Kind
19th-century Lewes home preserves a style once common to the area
By Lynn R. Parks | Photographs by Carolyn Watson
From the Winter 2022 issue
In the early decades of the 19th century, when Thomas Coleman and his family lived in Lewes, their home was similar to many others in town. By 1978, though, when it was admitted to the National Register of Historic Places, the Kings Highway house was “the only one of its kind remaining,” according to its register nomination.
It was “an outstanding example of the early [19th-century] architecture once common to the Lewes area,” the nomination adds.
Now owned by Judith and Robert English, the structure still has many of its original features, including variable-width (up to 18 inches) yellow pine floorboards, plaster walls, four fireplaces — one of which was designed for cooking — and exposed ceiling beams upstairs, each decorated with a subtle bead.
“The people who owned the house about 40 years ago did everything according to how it should be done, spending a lot of time and money restoring it to its original condition,” Judith says.
The Englishes, natives of London who moved to the United States in 1997, bought their Lewes home in 2019 and moved in in March 2020, just two weeks before the start of the pandemic. They had just retired after operating a bed-and-breakfast on Solomons Island, Md.
The Coleman house had been on the market for some time, Judith says. The rooms are small — “You have to be fairly short to live here,” she says, smiling — and a previous owner had put a “nasty modern addition” on the back of the house. To add to its unattractiveness, its exterior was painted yellow with gingery-red trim. Now it’s pale green with olive-green trim.
“We got a lot of compliments, people saying thank goodness you painted it,” Judith notes.
They also had the kitchen moved from the original part of the house to the modern wing, where “there’s more room for people to come in and be sociable,” she says. Construction was done by One Call Services, near Lewes.
Noggings, or horizontal braces that were used in the original construction of the home, are visible on the kitchen wall that adjoins the library, where the plaster was removed when the modern wing was added. Bricks, “almost definitely from ship ballast,” Judith says, were placed in the rectangles formed by the studs and noggings. That type of construction is “particular to the Mid-Atlantic coast,” she adds.
The room where the kitchen had been, and where the cooking fireplace is located, is now what the Englishes call a “snug,” or den. With an overstuffed chesterfield sofa, low-slung and tufted, and two recliners, the snug is furnished for comfort.
In the library, bookshelves take up one wall; in the opposite corner is another of the four fireplaces. The walls are cream colored; the trim, including a chair rail and cabinetry around the fireplace, is olive green.
Woodwork in the dining room is pale gray. An original built-in cupboard, also gray, sits in one corner; in the opposite corner is a fireplace. Beneath the chair rail there, Judith and Robert put “anaglypta,” or white textured wallpaper, and painted it pale pink. Hanging above a round table is a brass and pink-glass chandelier that the couple brought with them when they moved from London.
Judith stenciled designs on the walls in the sitting room. Hanging on one wall is a “woolie,” an embroidered picture of a ship, done by an early-19th century sailor “in the long period of doldrums,” Judith explains. Using embroidery silk bought in ports that they visited, the sailors created works of art on pieces of canvas.
The couple’s bedroom is downstairs, in the modern wing. It’s a “huge room,” Judith says; to make it feel cozier, they covered one wall with gray and pink wallpaper and hung large white paper lanterns from the ceiling.
Upstairs are four more bedrooms. The Englishes renovated the two guest baths on the second floor themselves. “We tore them to pieces, got rid of everything, and put in all new,” Judith says. One has a shower, the other a slipper tub (higher on one end, like a high-heeled shoe.)
The home will be part of this year’s Christmas House Tour, sponsored by the Lewes Historical Society. “I hope that the people who visit learn what it is like to live in a really old house,” Judith says.
Unlike when it was first built, and was one of many of its type, “it’s very different from most houses today.”
